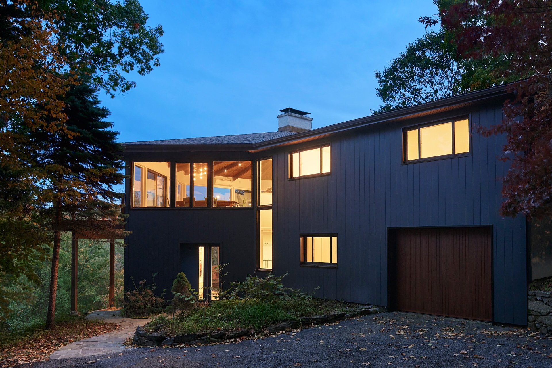
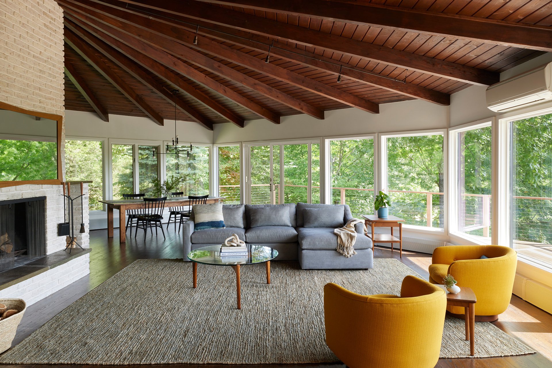
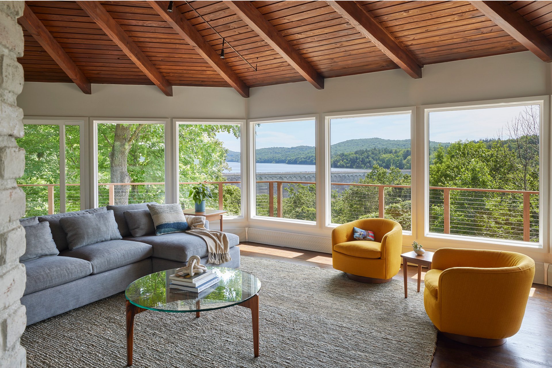
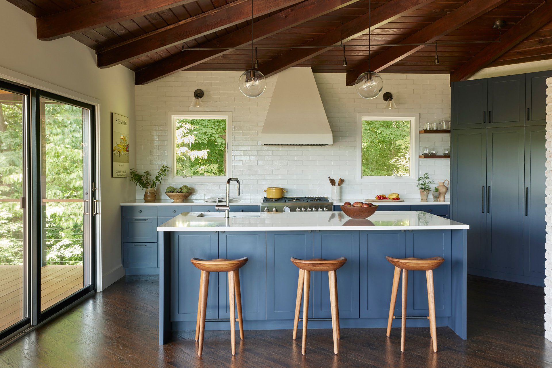
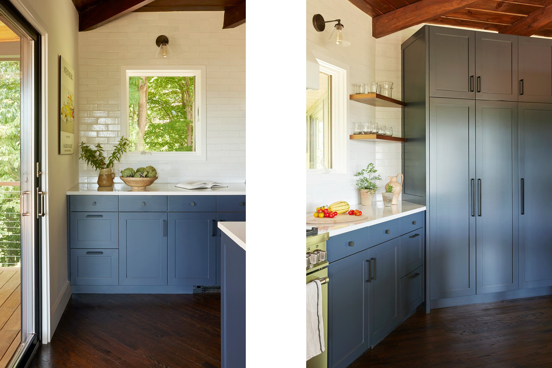
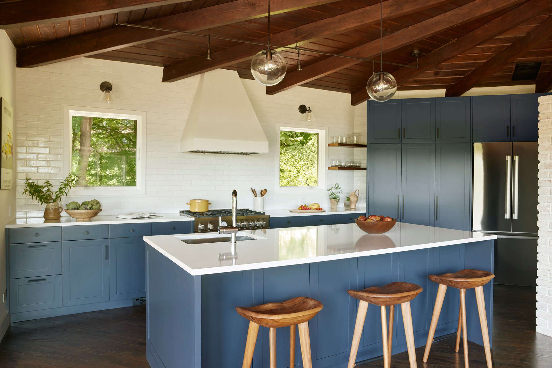
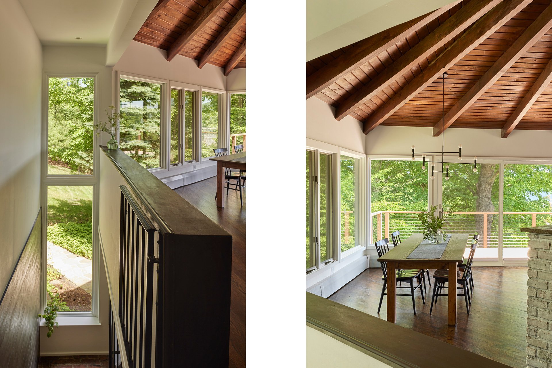
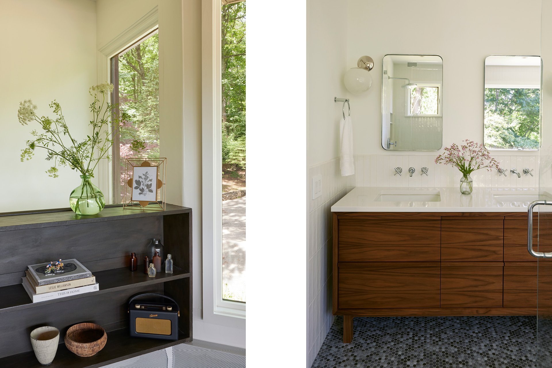
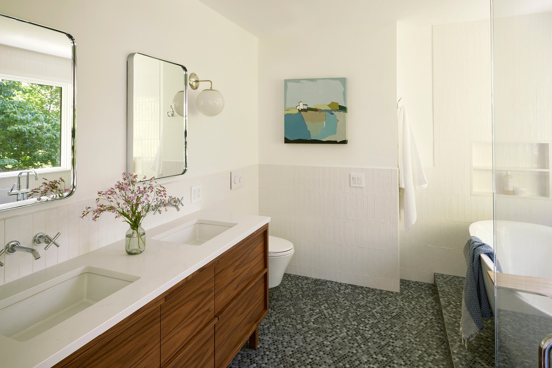
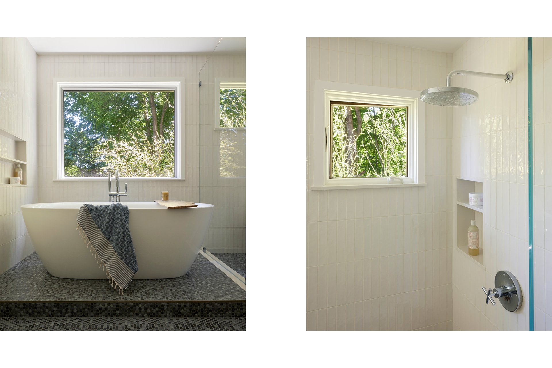
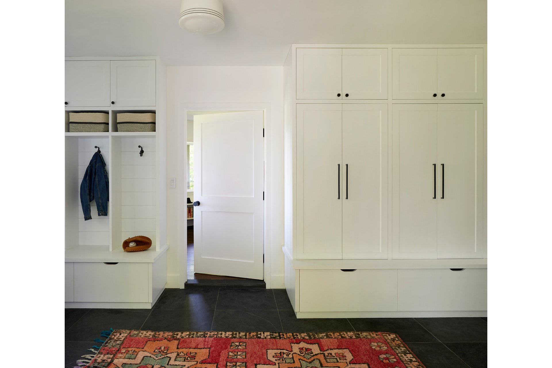
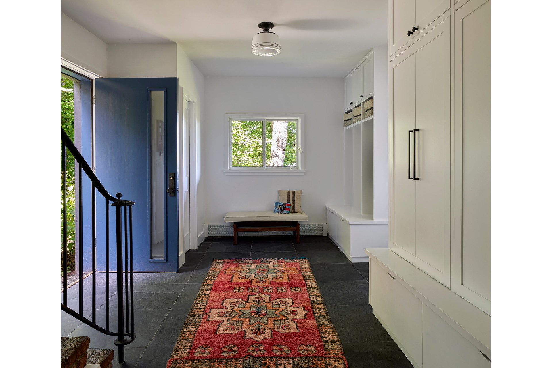
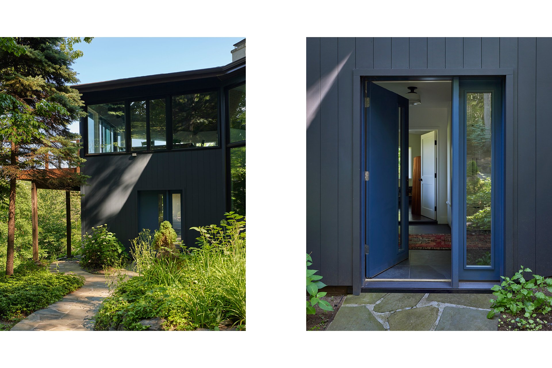
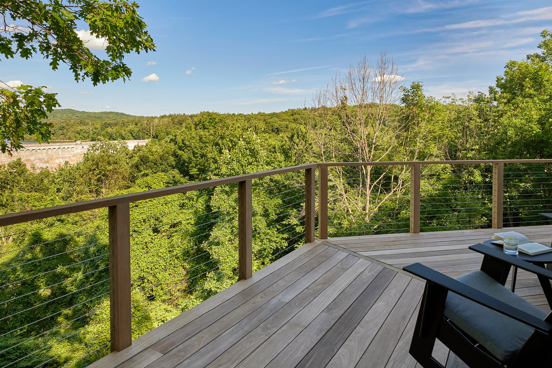
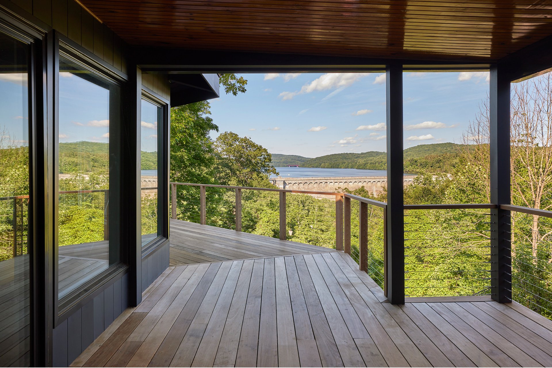
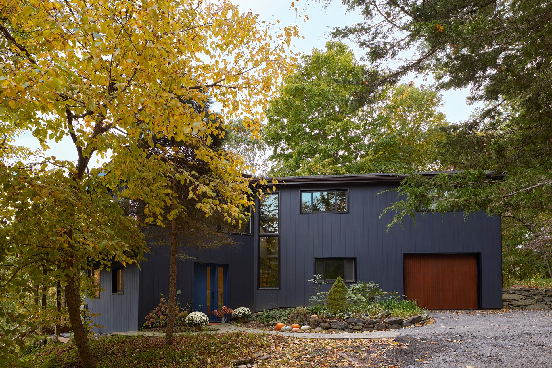
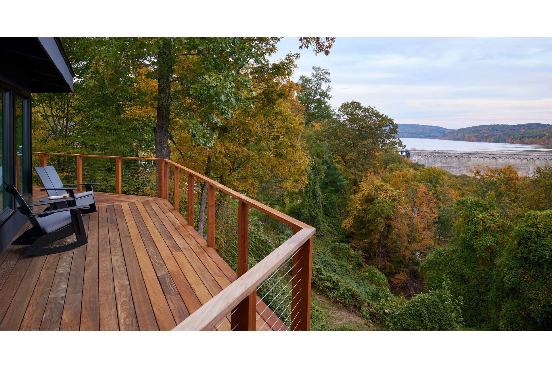
CROTON DAM
Located in the Hudson Valley adjacent to the Croton Dam, this home built in the 1960s was designed with views in mind. The angled walls of this modern home and the floor-to-ceiling windows were built to perfectly frame the views of the imposing dam throughout all seasons. The home had a lot of great bones, including a beautiful ceiling and a gorgeous view, but the interior of the home had not been properly updated since it was originally constructed. The project's goal was to update the interior throughout the home, including a new kitchen, primary suite, and lower level. The exterior also received a full renovation, including all new siding, a garage door, and an exterior deck to maximize the view.
A custom kitchen was created to open up the floor plan to the living area, working within the existing angles of the house. Details like glazed brick and deep blue cabinetry allow the kitchen to harmonize with the open layout. New lighting was added, including simple blackened steel pendants and track lighting that could disappear into the walnut-stained ceiling. In the primary bath, a textural penny tile and glazed ceramic play off the custom walnut vanity with a new freestanding tub and a picture-perfect window to soak by. On the lower level, a new mudroom was added with custom storage and slate tile. On the exterior, a new wrap-around ipe deck was designed to highlight the home’s architecture as well as the views beyond, with a screened-in porch that was given motorized screens that can roll up or down depending upon the season and keep the view unobstructed.
Project Snapshot
Location: Croton on Hudson, NY
Size: 2,650 sq. ft
Completion: 2021
Design + Architecture: Garrison Foundry
Photography: Pamela Cook
Project Design Team: Natalie Breen, Orlando Rivera-Carrión, Jeremy A Hill, Ryan Franchak

