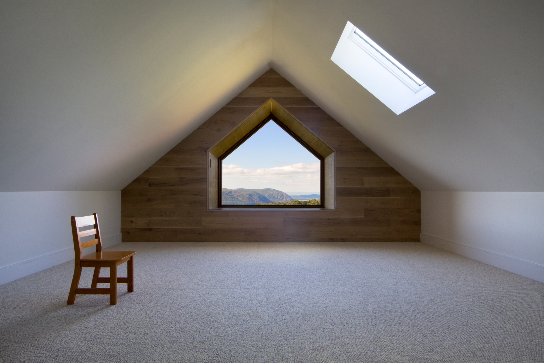
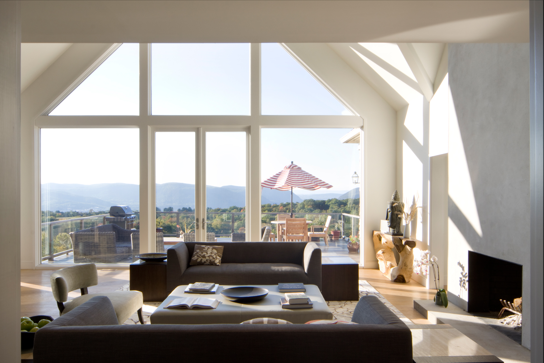
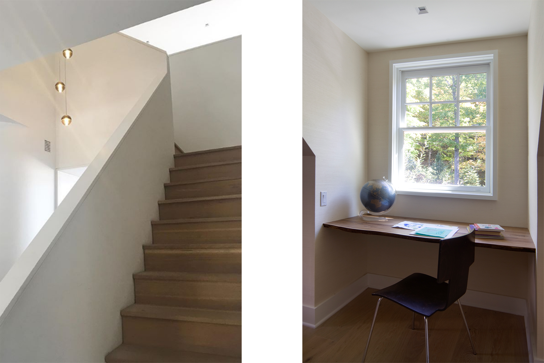
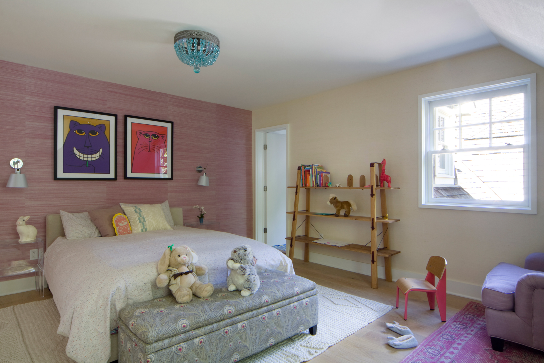
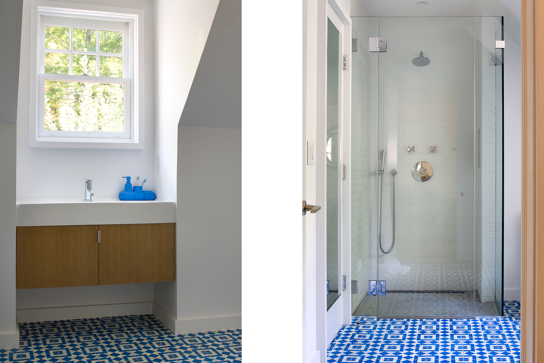
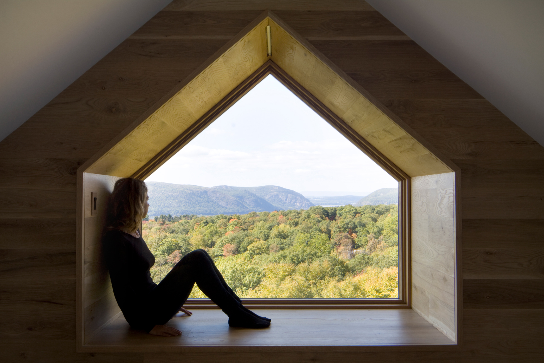
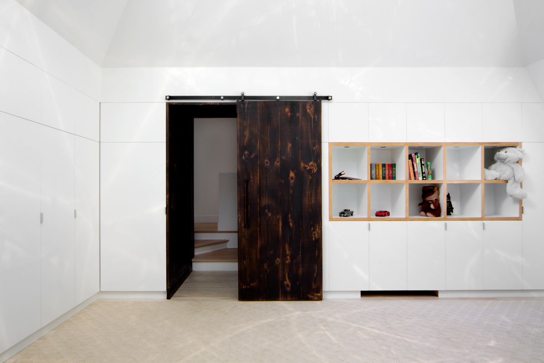
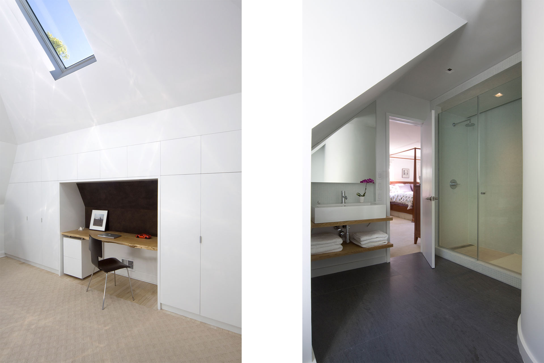
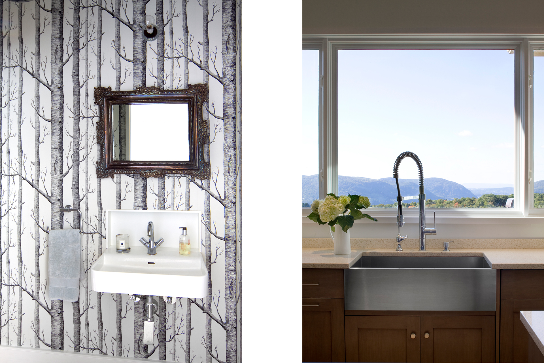
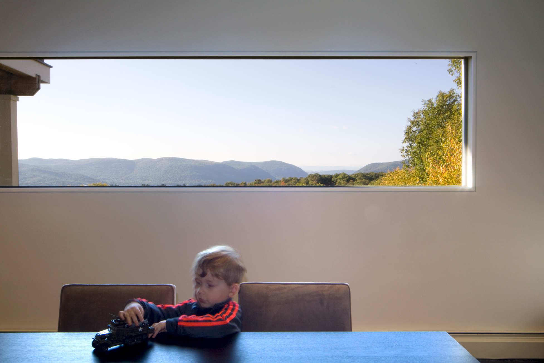
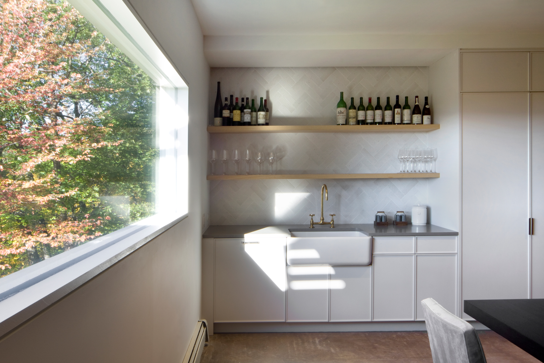
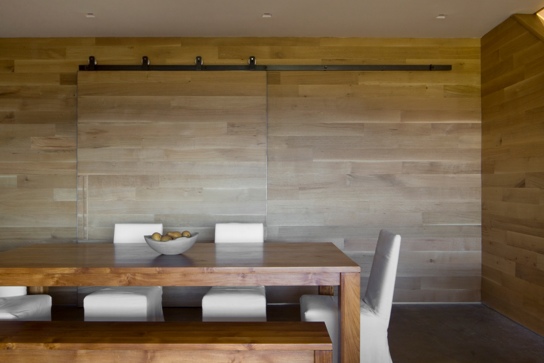
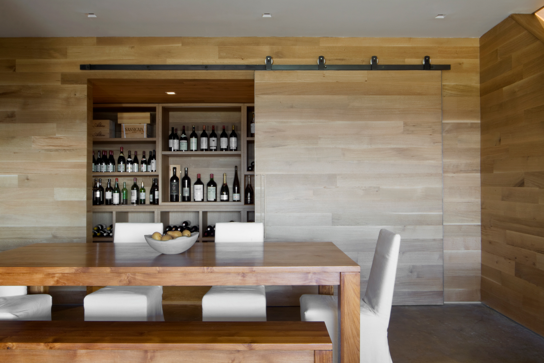
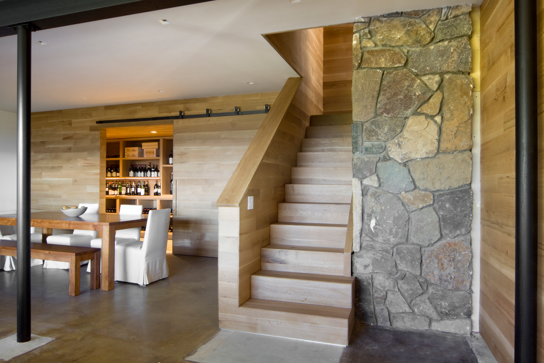
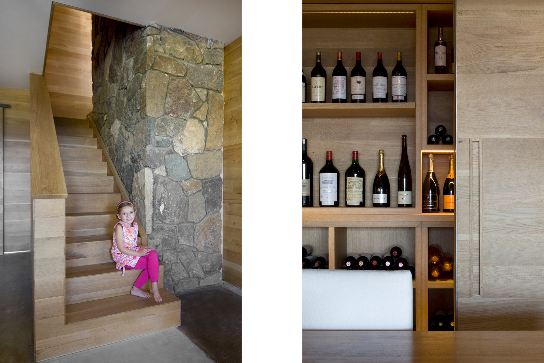
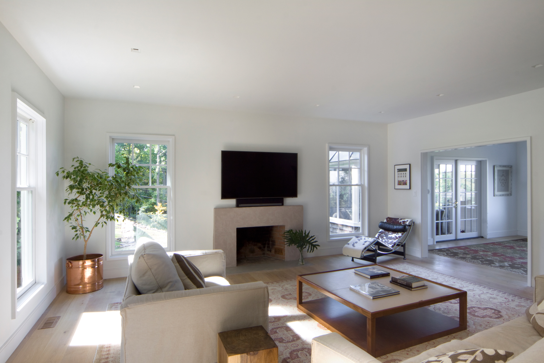
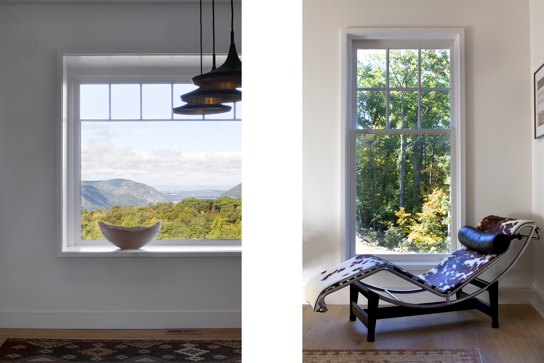
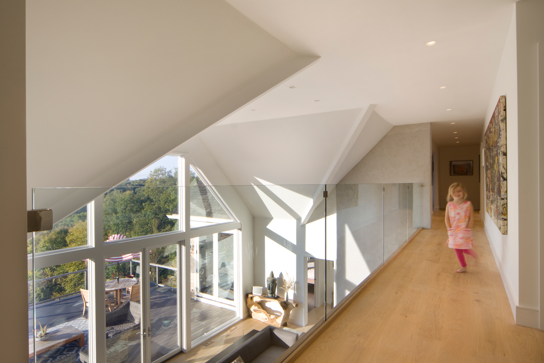
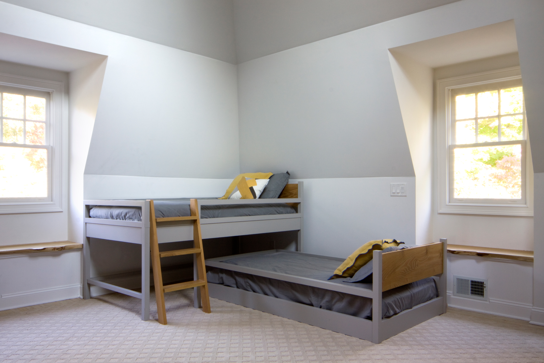
FORT DEFIANCE HILL
With sweeping views of the Hudson River, this cedar-shake style home had great bones. When GF/A was initially brought into the project, it was clear that many of the decisions throughout the interior didn't match the character on the outside. Basic elements were outdated such as flooring, railings, and doors. There was an unfinished basement. GF/A updated the elements throughout the entire home by introducing natural materials: wide-plank white oak flooring, cement tile, concrete and blackened steel. The existing stair was renovated along with a custom glass railing. We personalized the children's rooms creating smart storage solutions and desk areas. A jack-n-jill bathroom was renovated and a new play space was designed with a custom nook that perches above the view of the river beyond. In addition to the main renovation, GF/A completed a cellar level renovation with a new wine room/pizza oven and kitchenette.
Project Snapshot
Location: Garrison, New York
Size: 4,000 sf
Completion: 2016, 2018
Design + Architecture: Garrison Foundry
Photography: Beatrice Pediconi

