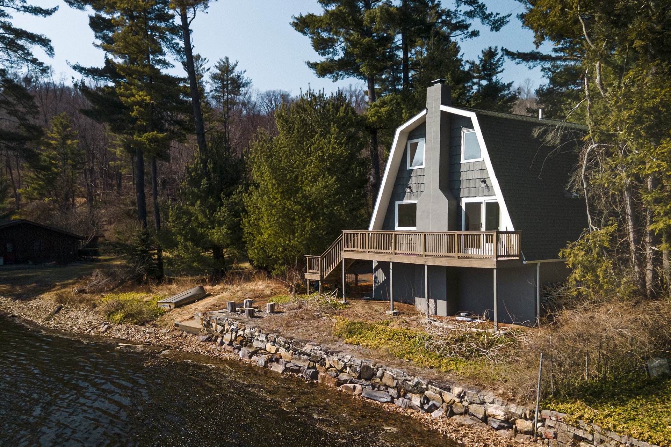
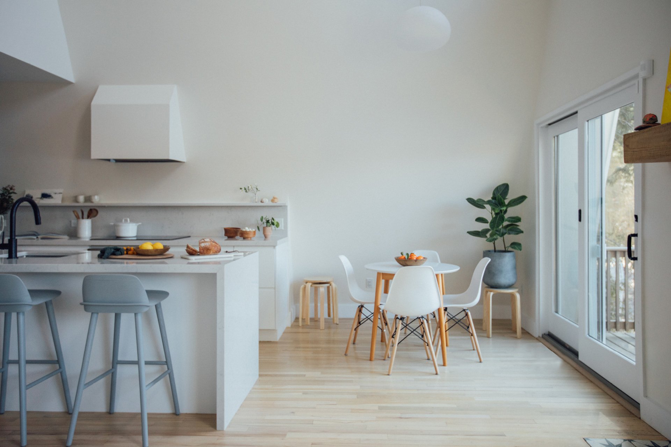
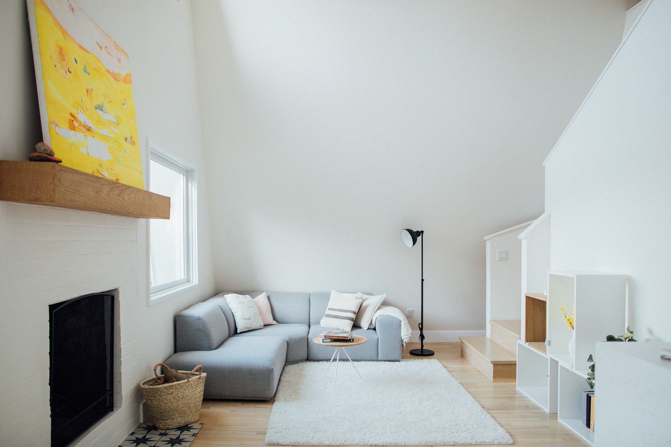
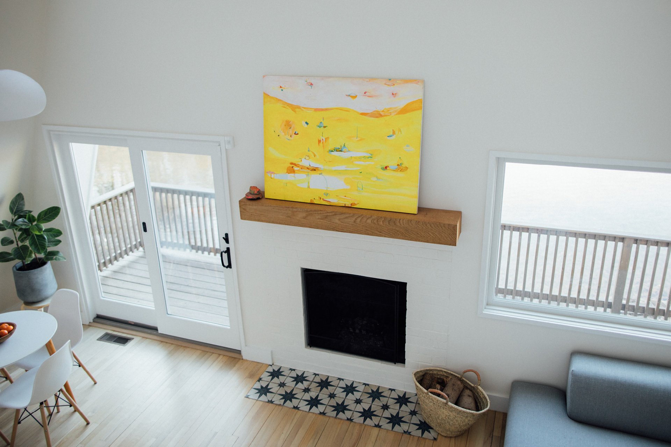
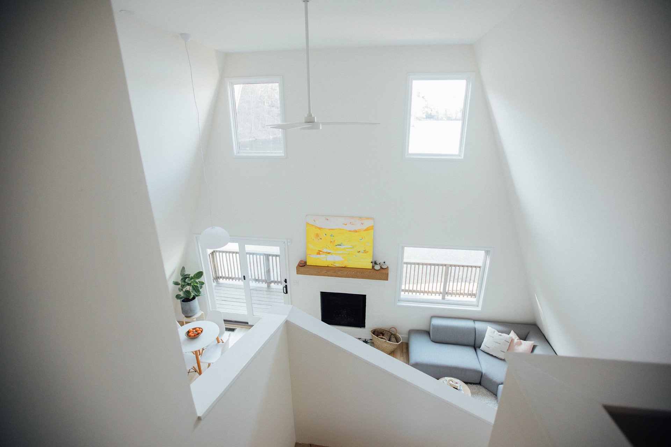
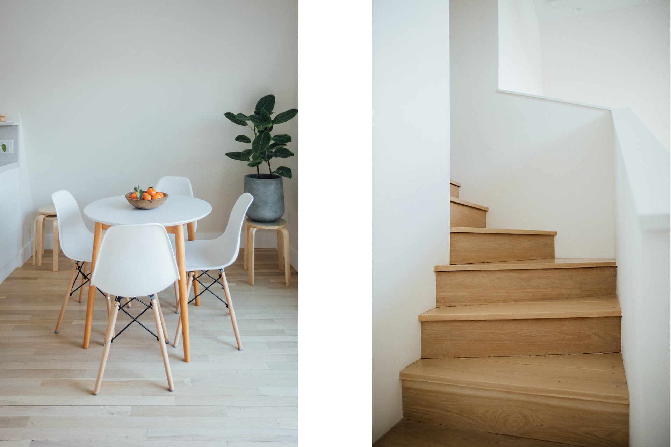
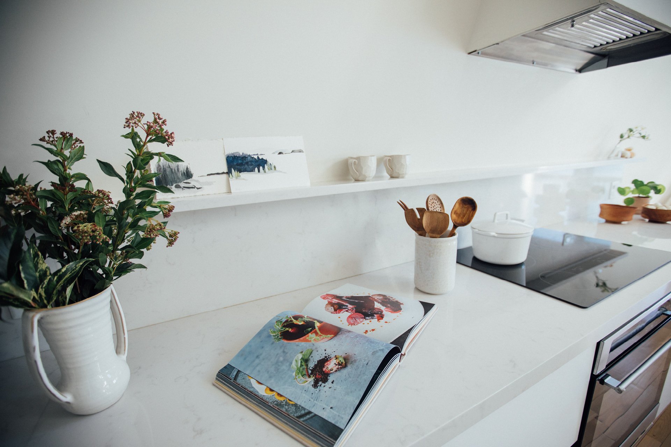
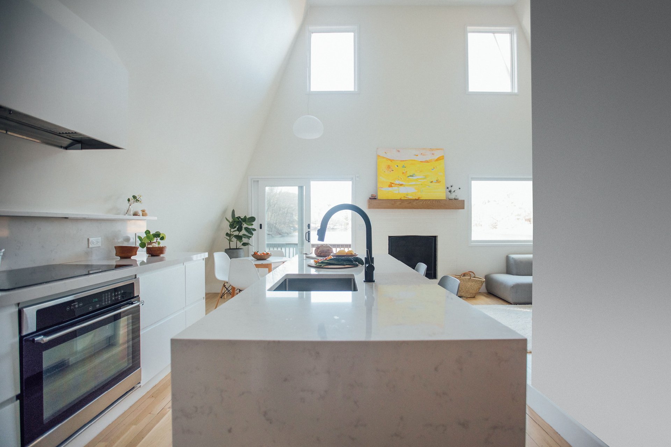
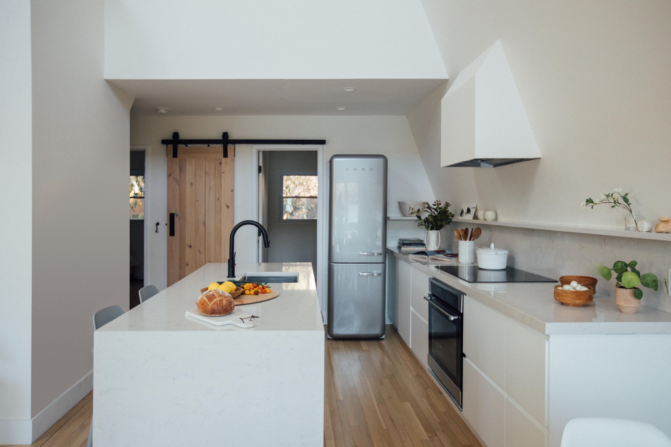
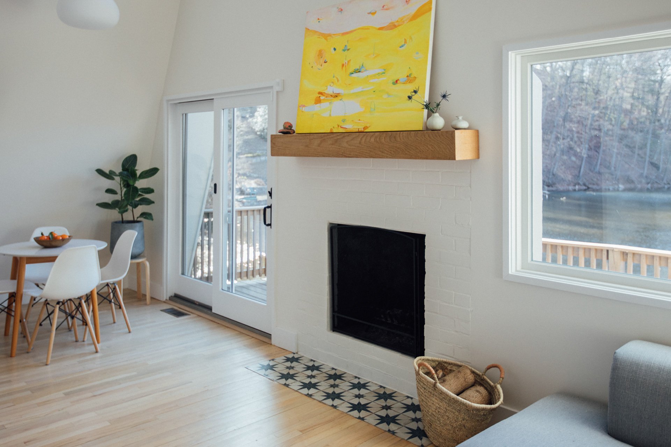
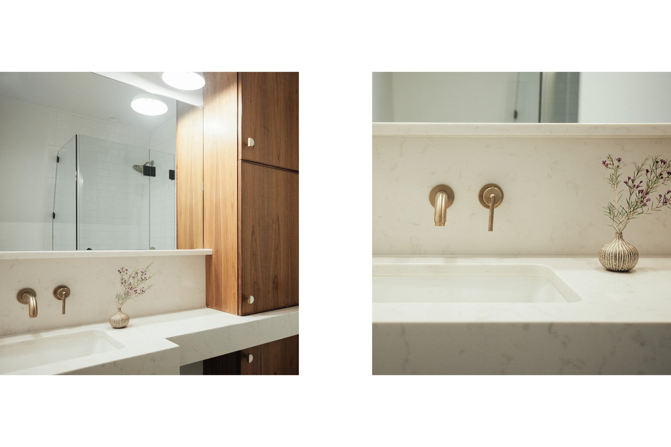
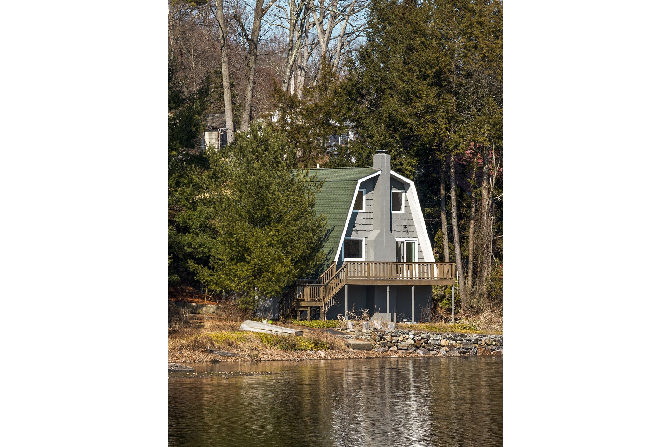
GAMBREL COTTAGE
This gambrel roof cottage is situated along a pristine lake in the Hudson Valley. It was built in the 1970s and had not been renovated since. GF was tasked to gut renovate the space and update it for a young family who wished for a simple, more modern interior. GF/A updated the home with new flooring, lighting, and finishes throughout. An existing spiral staircase was removed, and a new white oak stair was built to provide better access to the primary bedroom above. A new modern kitchen with simple details, including a waterfall countertop at the island and clean lines, was created to open up the space to the views of the lake beyond. Two bathrooms were renovated with minimalistic details, including custom walnut cabinetry and ceramic tiles. All 3 bedrooms were given new materials and lighting, with a nod towards modernism in mind. The goal was to keep the design simple but also accentuate and incorporate the natural beauty of the surrounding area.
Project Snapshot
Location: Garrison, NY
Size: 1,600 sq. ft
Completion: 2020
Design + Architecture: Garrison Foundry
Photography: Erin Wik, Phil Mansfield
Project Design Team: Natalie Breen, Ryan Franchak

