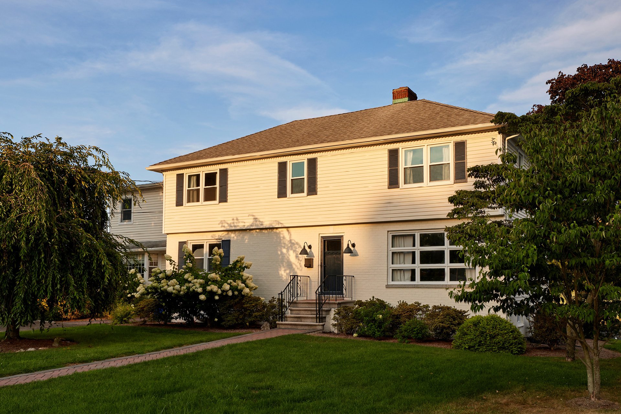
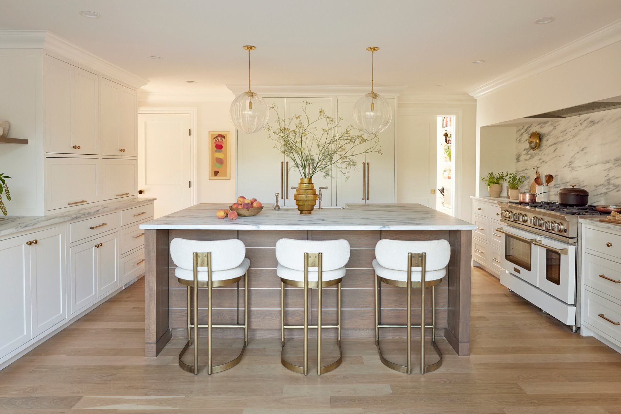
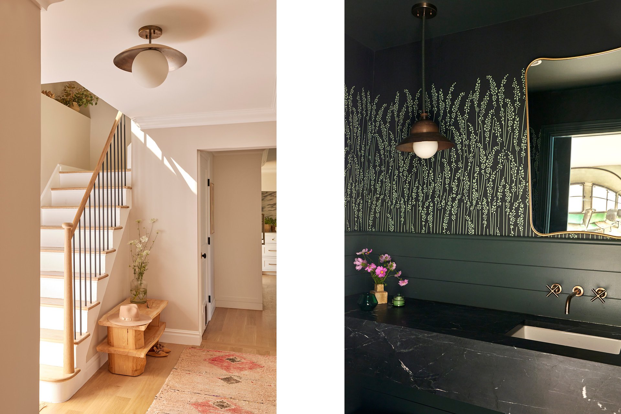
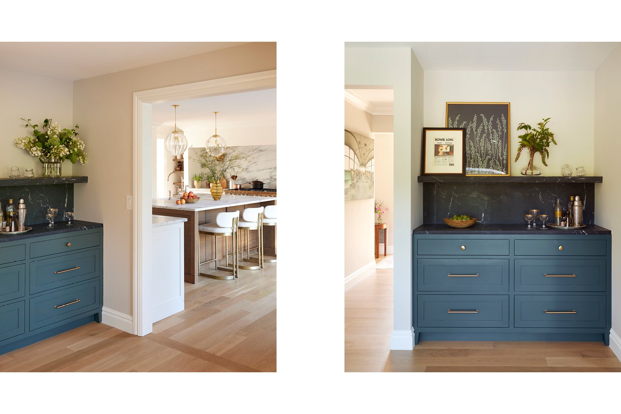
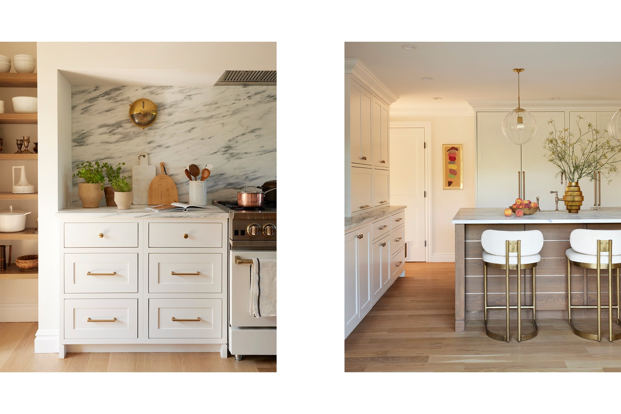
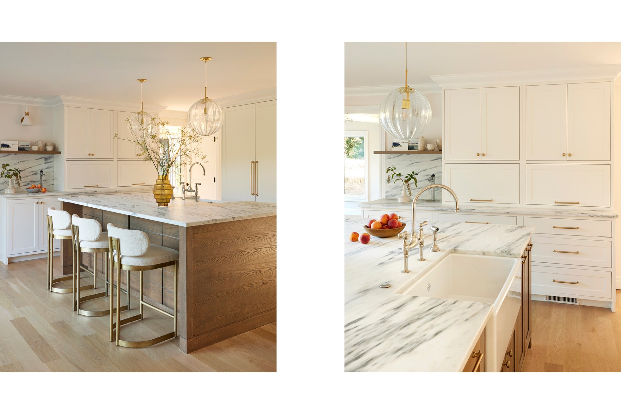
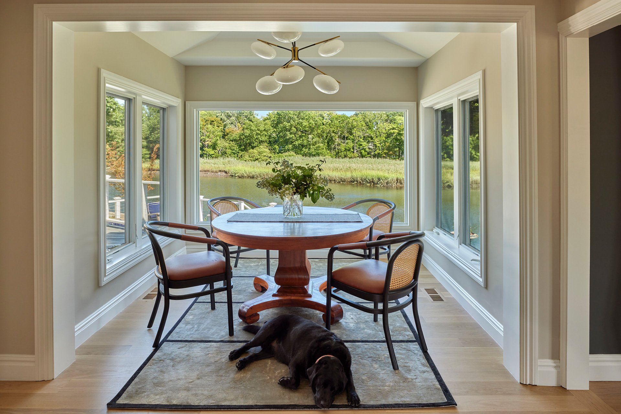
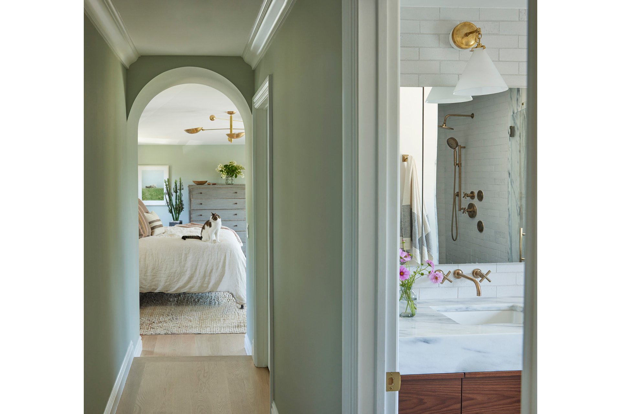
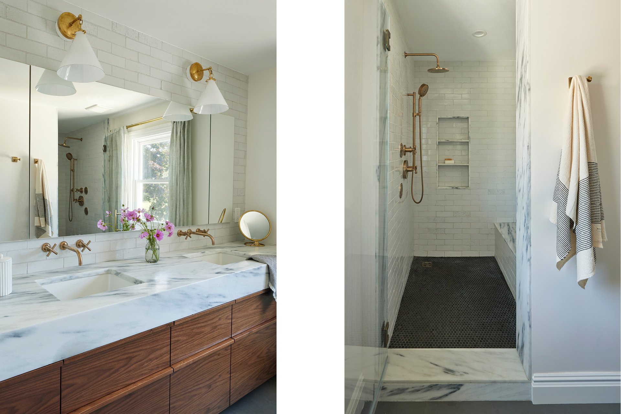
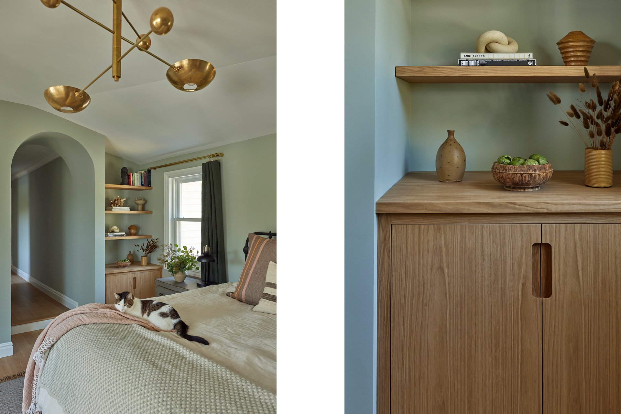
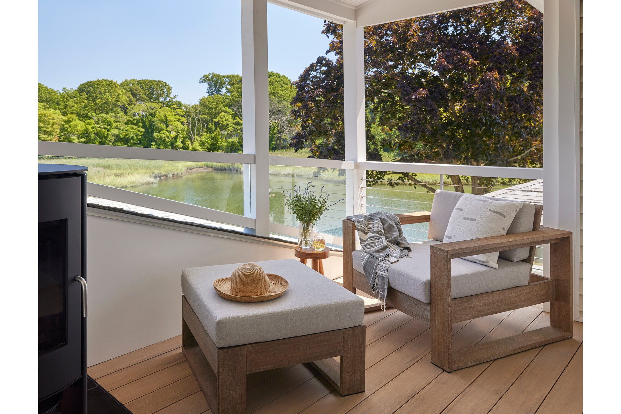
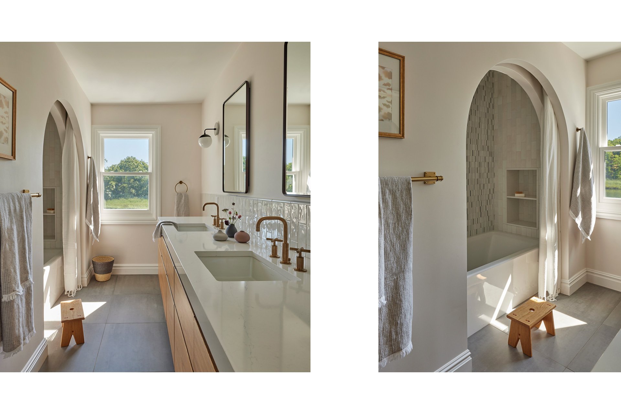
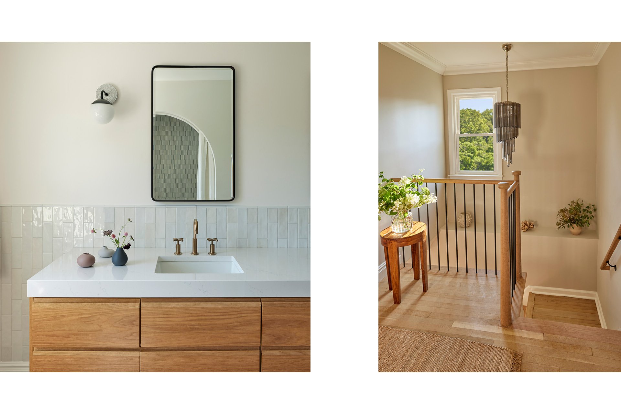
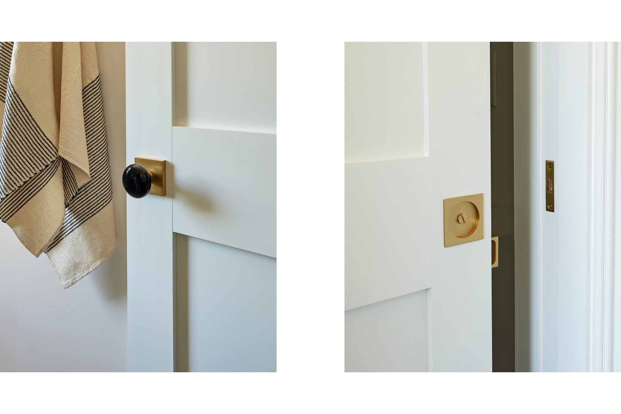
GUION CREEK
Overlooking the Guion Creek Nature Reserve, this waterfront property was originally built in the 1950s but had not been renovated since the 1980s. The home needed a full renovation in order to bring the interiors up to date. The project's goal was twofold, to update the interiors and add a new primary bedroom suite incorporated with an existing 2nd-floor deck.
During the renovation, particular attention was paid to opening up the floor plan to add visual connections to the creek. We wanted to create a seamless indoor-outdoor connection to the changing tide and wildlife beyond. The custom walnut and white lacquer kitchen was given new telescoping sliders that disappear when opened to the deck. The project included materials like white oak, walnut, slate, glazed brick, and marble to emphasize the beauty of natural materials. GF/A demolished an existing acrylic sunroom addition to add a framed dining area with windows on all three sides facing the creek. On the second floor, a new bathroom with an arched tub nook was created for the family’s children. The new primary suite picked up that same arched detail and received an ensuite bath with walnut, marble, and glazed brick details. Picking up on the same details in the kitchen, the primary suite received its own telescoping sliders that open onto a private deck with a wood-burning stove to enjoy the creek views throughout the seasons.
Project Snapshot
Location: Mamaroneck, NY
Size: 3,450 sq. ft
Completion: 2022
Design + Architecture: Garrison Foundry
Photography: Pamela Cook
Project Design Team: Natalie Breen, Orlando Rivera-Carrión, Ryan Franchak

