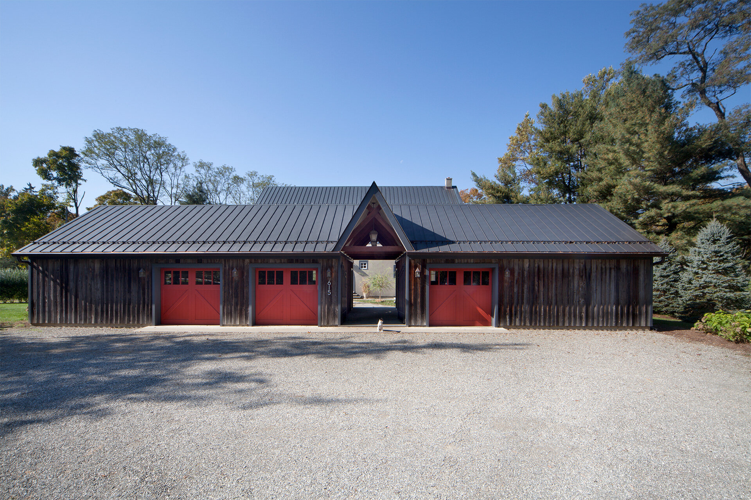
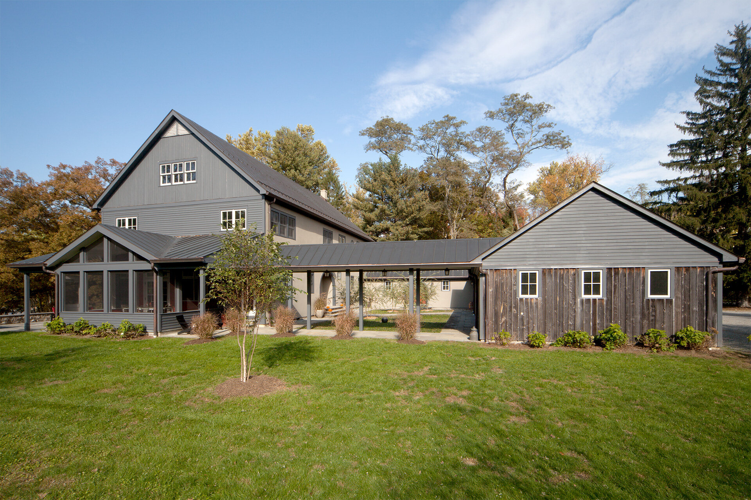
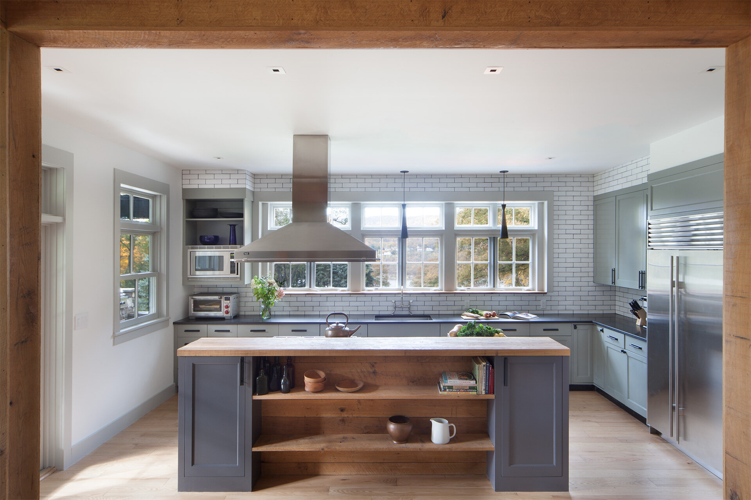
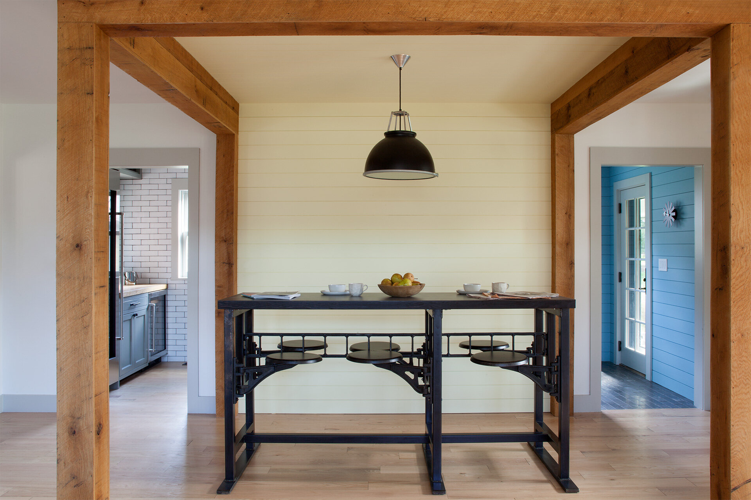
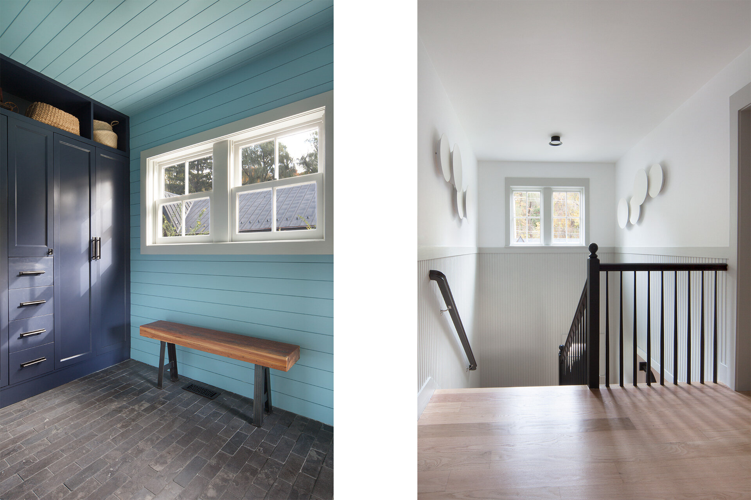
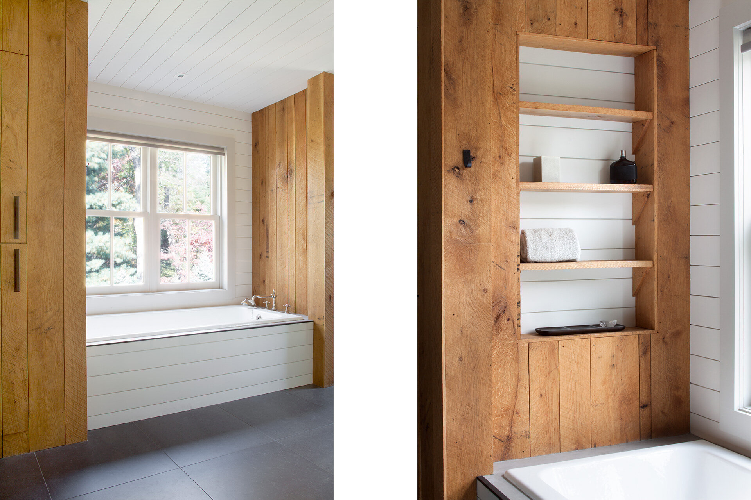
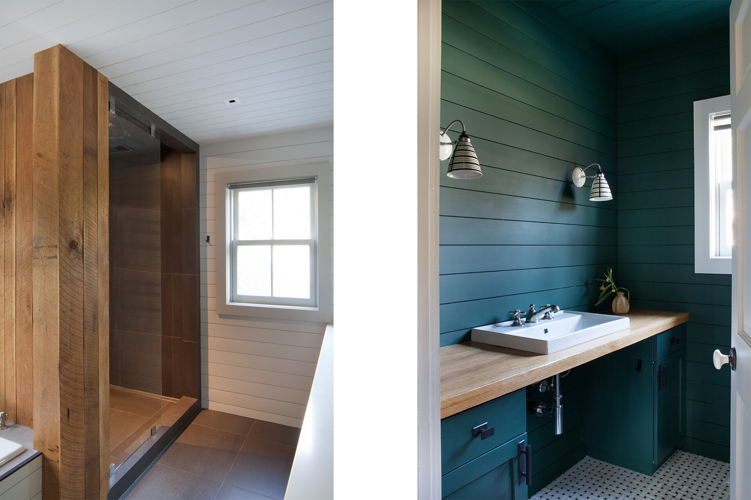
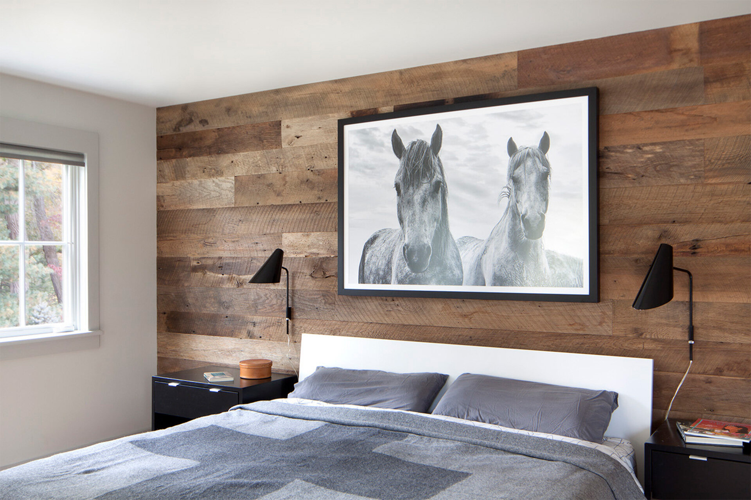
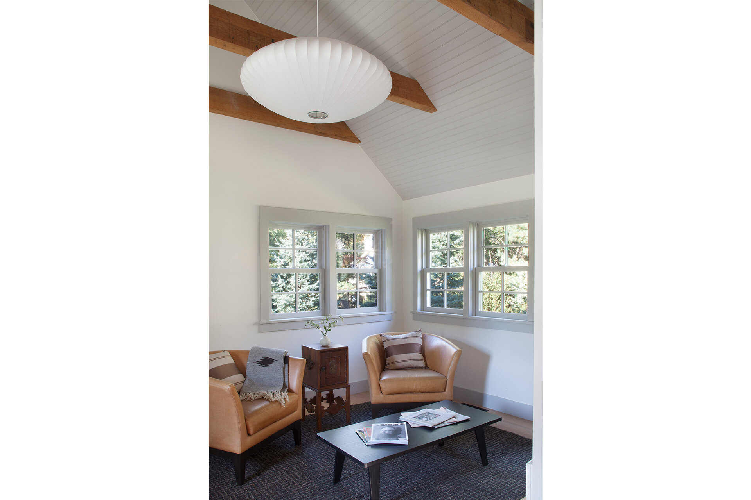
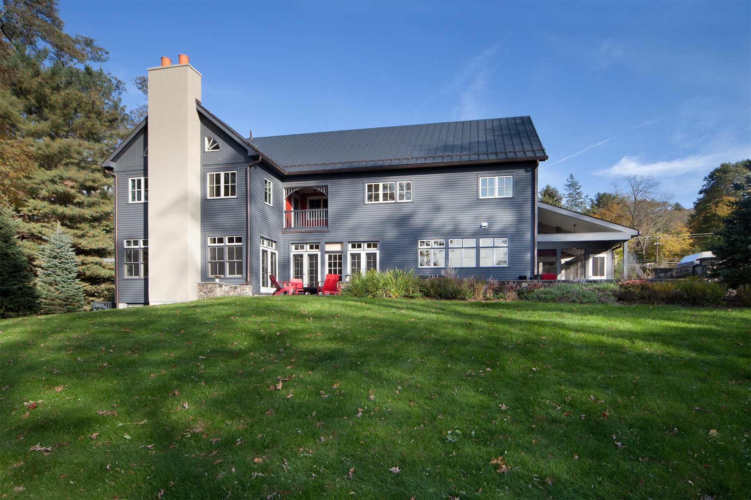
HUDSON FARMHOUSE
Built in 2006, this house is located along the Hudson River in New York. The exterior was well designed, but the interior lacked the same charm. The existing kitchen, baths and details throughout were outmoded, and there was not much of a connection between the simplicity of the exterior to the existing interior design.
GF/A was tasked to draw upon the simple details of the exterior and re-imagine the interiors of the home. The entire home was renovated including the kitchen, mudroom, primary bedroom and bathrooms throughout. Particular attention was paid to natural materials and simple gestures. Rough sawn white oak beams were introduced with a nod to color and texture, allowing the simplicity of farmhouse design. We opened the dining area up to the Hudson River view beyond with new exterior doors. New exterior painting and stucco completed the renovation.
Project Snapshot
Location: Garrison, NY
Size: 4,900 sq. ft
Completion: 2018
Design + Architecture: Garrison Foundry
Photography: Beatrice Pediconi
Project design team: Joseph Martin and Jennifer Komorowski

