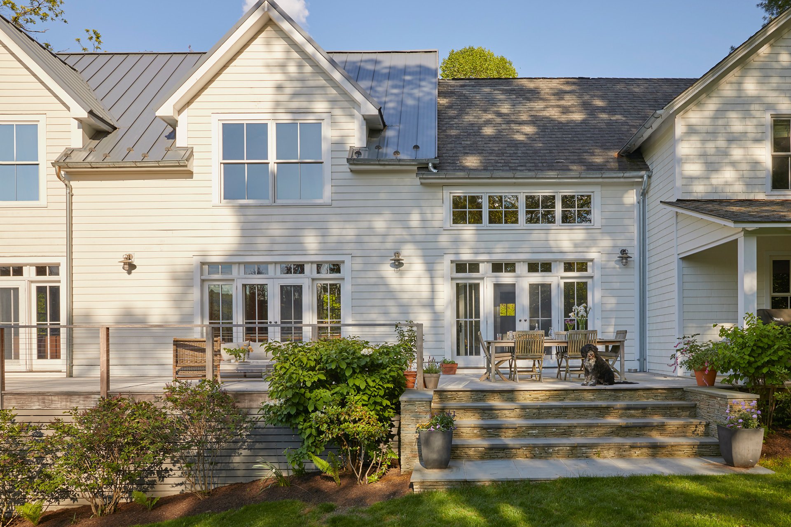
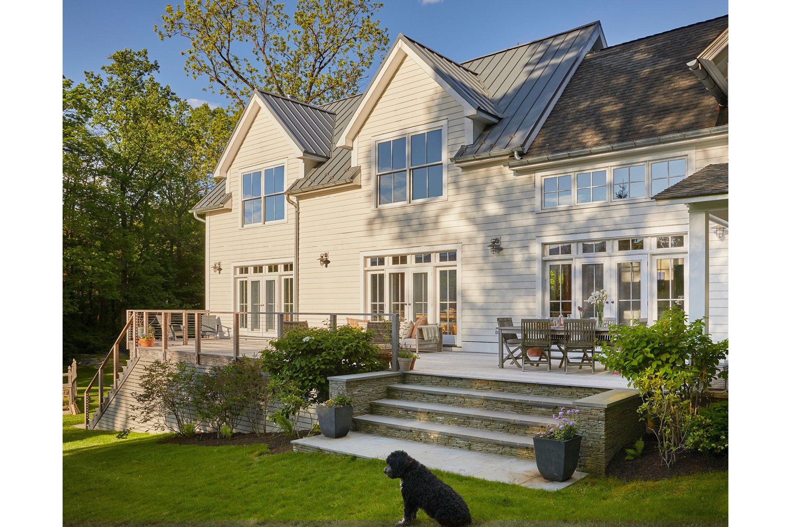
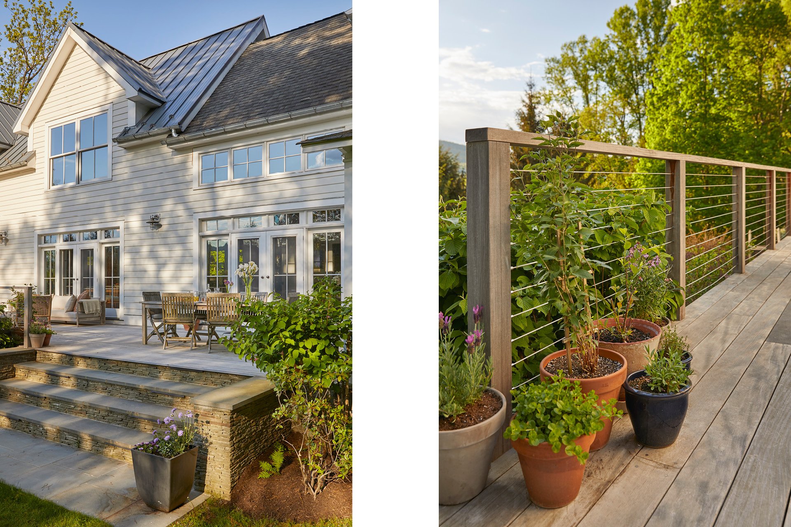
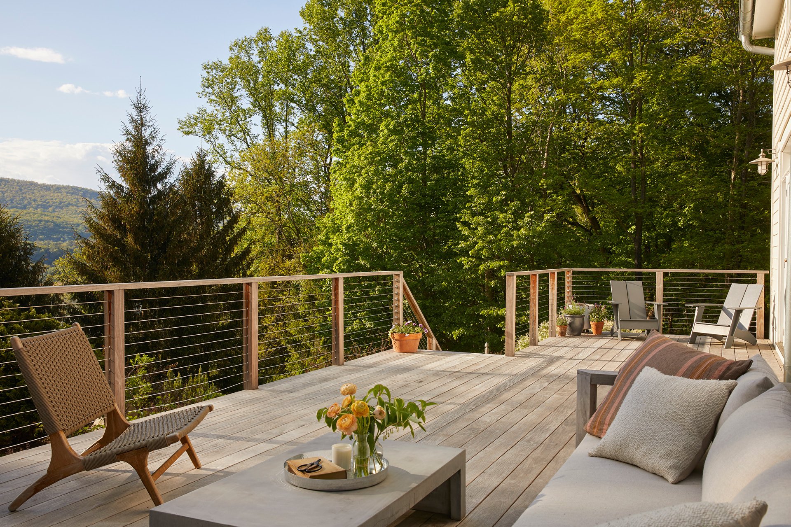
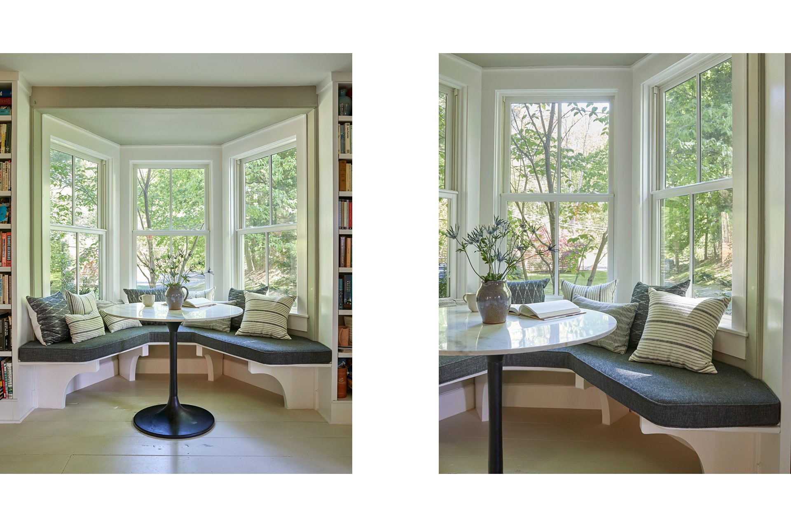
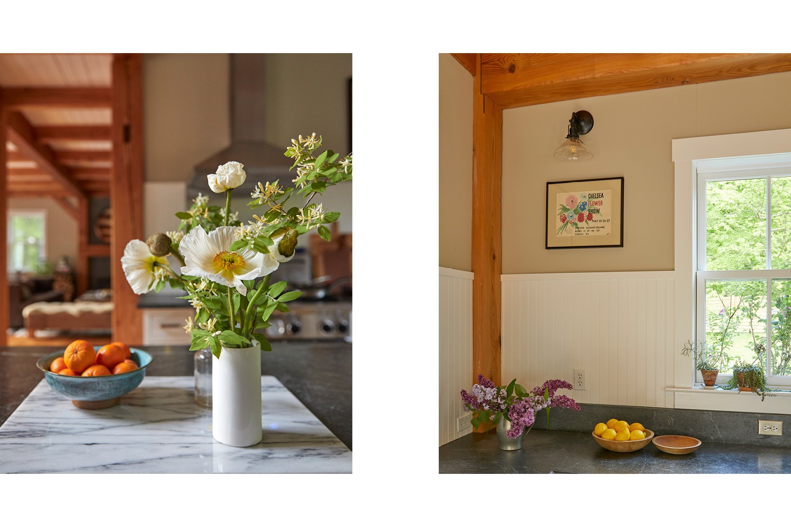
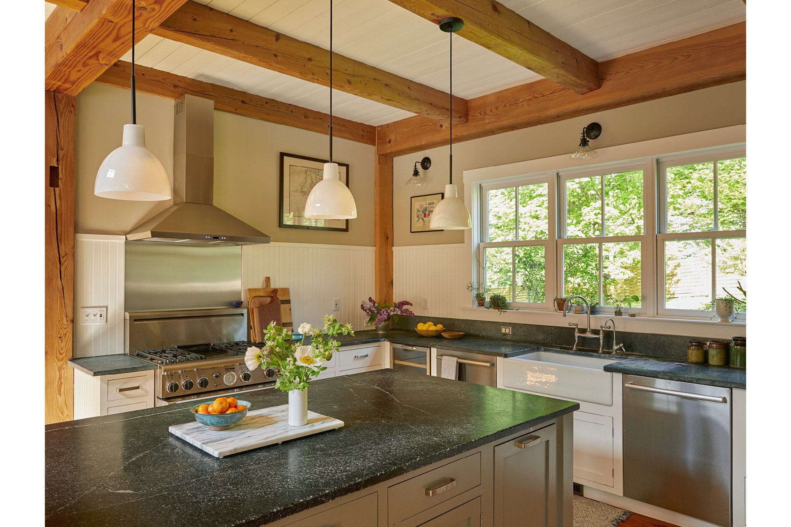
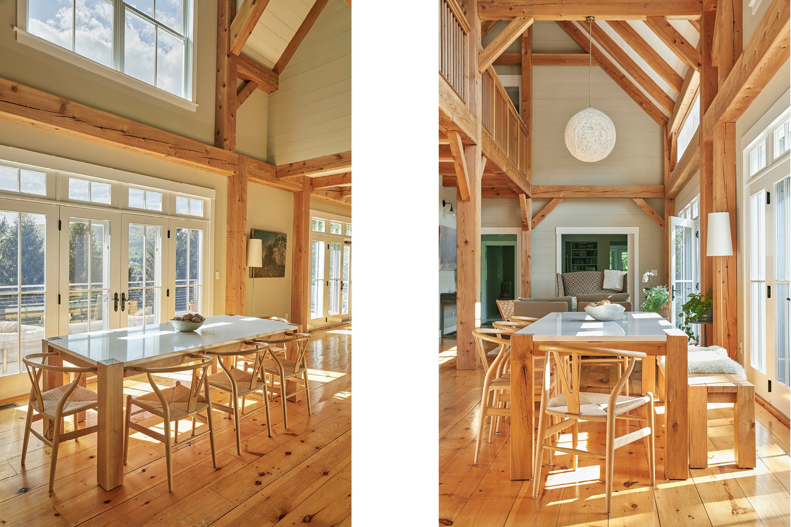
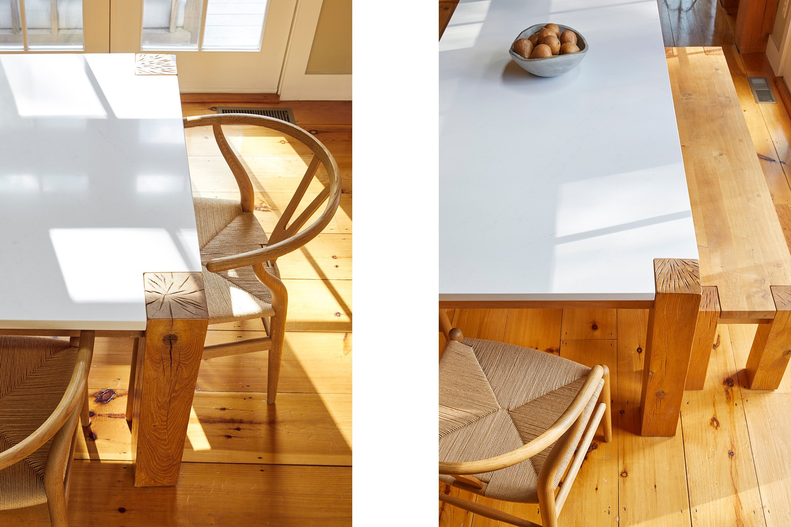
HUDSON RIVER CLASSIC
This farmhouse is situated along the Hudson River with beautiful views of the changing tide beyond. The home had an existing wooden deck that was narrow with a small staircase that obscured both the view and the rear yard beyond. GF/A was tasked to create a new exterior space that not only opened up the deck to the views and yard but could also integrate it with the beauty of the architecture of the existing home. We included a new ipe deck with a large stone stairway that allowed an open connection both from a practical and aesthetic perspective. Deck design should expand a house but also feel part of it, and the goal was to create a seamless transition from the interior to the exterior.
On the interior, GF/A updated an existing window seat with new furniture and upholstery that is performance fabric suitable for the family’s much-loved pet. A corner that was largely unused became a cozy nook to curl up and relax. In the kitchen, we upgraded the lighting with a more modern touch suitable for the simple lines throughout the home. An existing table was also upgraded with a new Silestone top. Over the years, the oak top had been destroyed by kids' activities, and while the urge is often to throw away old things and replace them with new, sometimes, with a little creativity, we can transform existing objects into something better, which is not only a great way of upcycling but also a fun way to upgrade your home.
Project Snapshot
Location: Garrison, NY
Size: 4,900 sq. ft
Completion: 2019
Design + Architecture: Garrison Foundry
Photography: Pamela Cook
Project Design Team: Natalie Breen, Ryan Franchak

