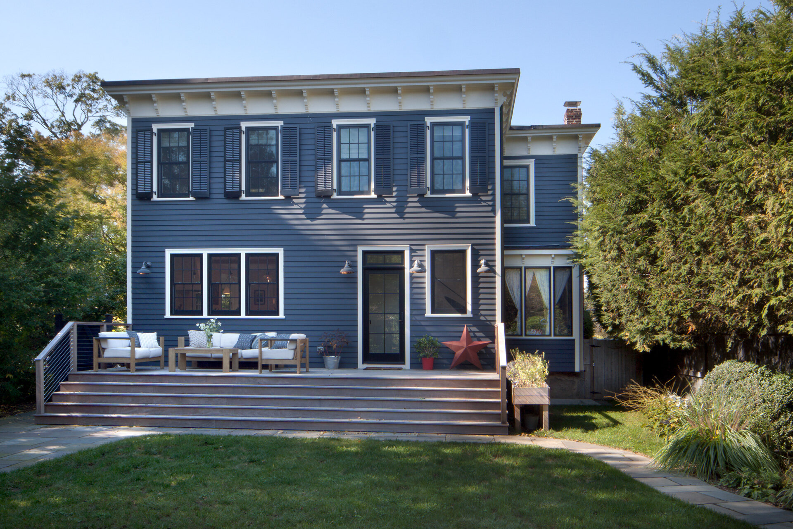
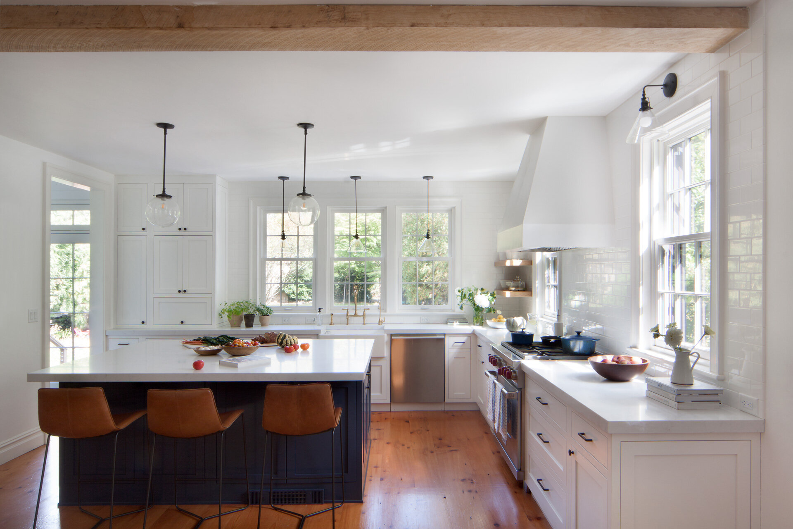
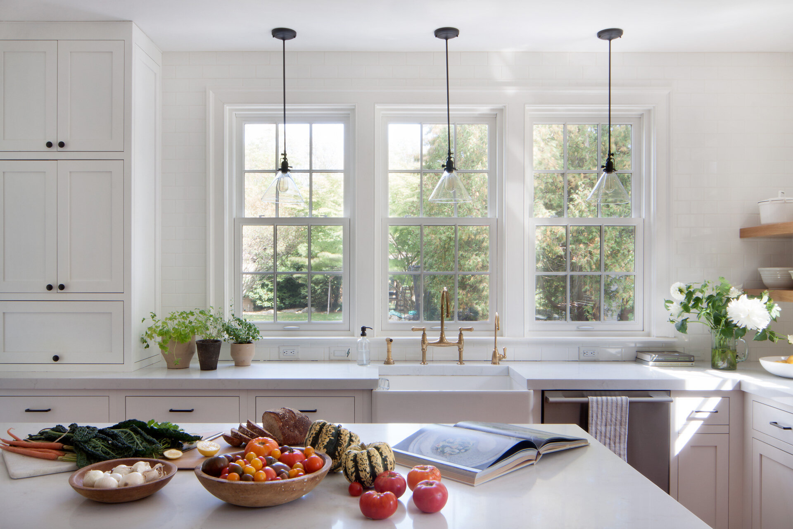
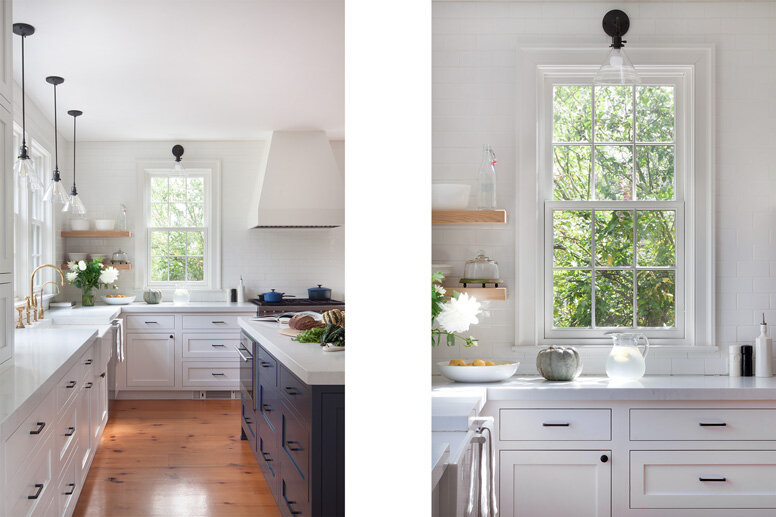
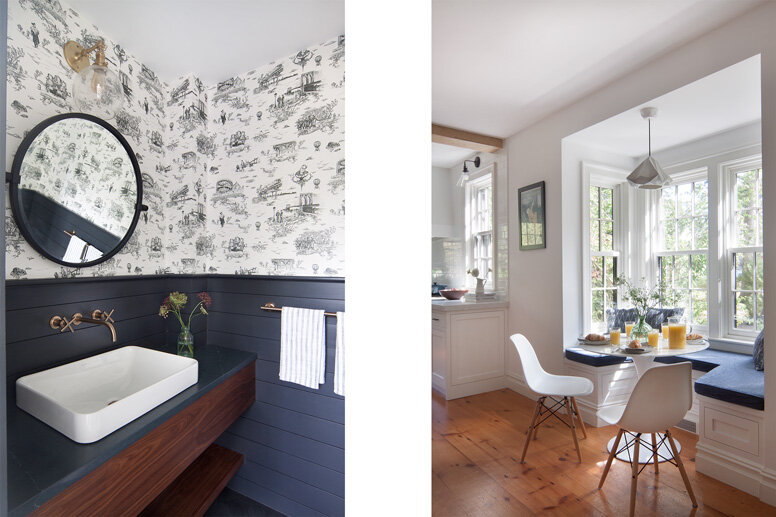
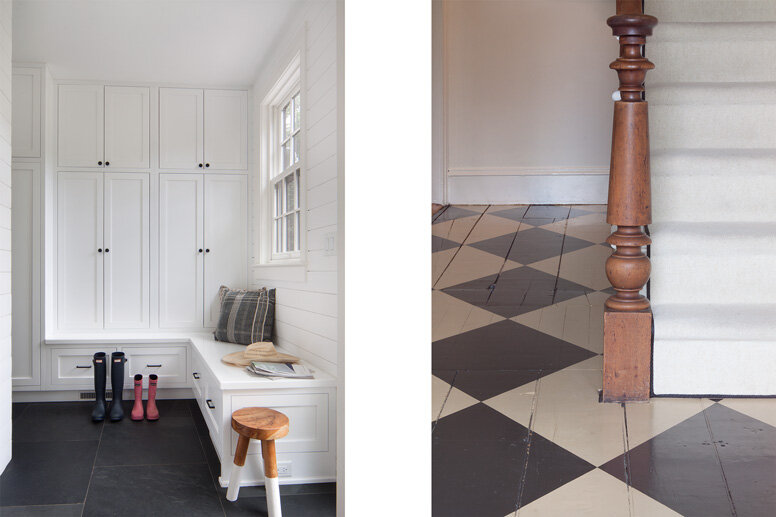
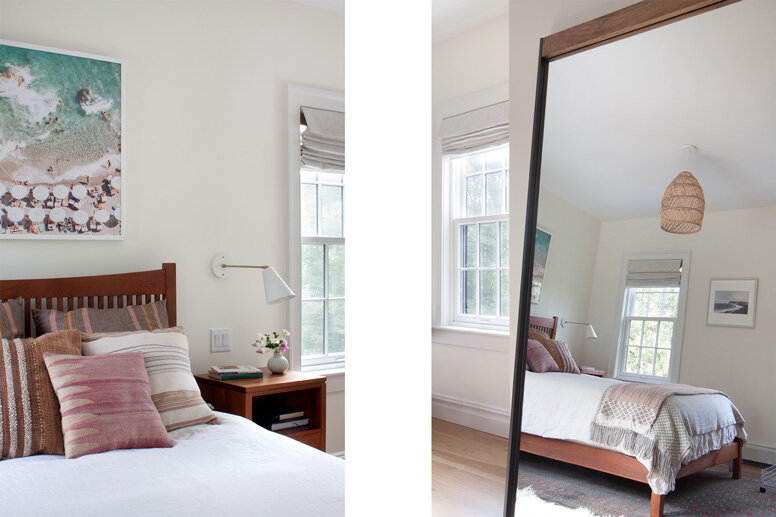
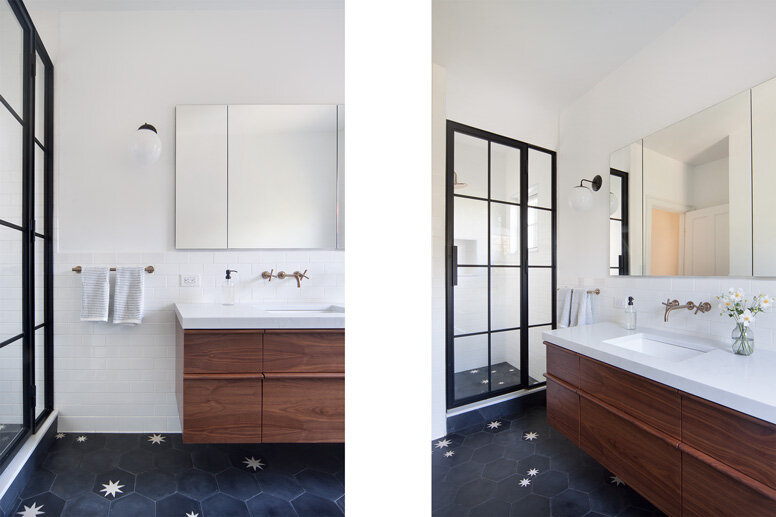
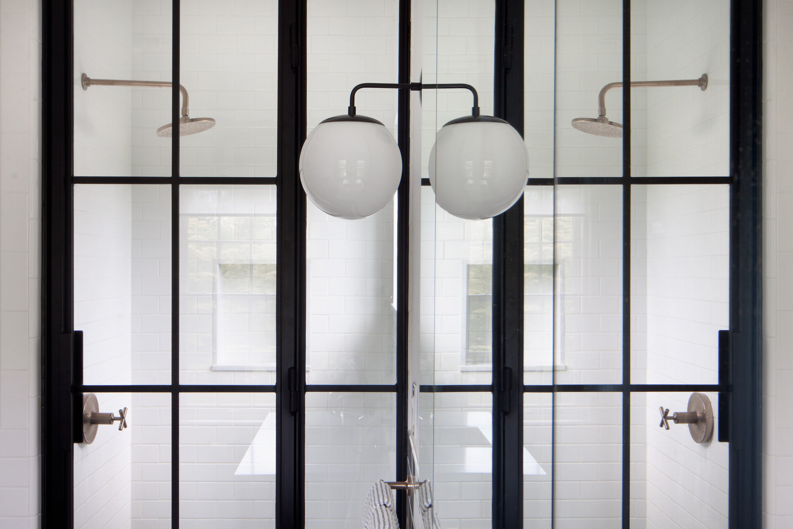
ITALIANATE ADDITION
Located within a Historic District, this Italianate Revival home was filled with beautiful craftsman details. A small rear extension had been put on in the 2000s that didn’t match the existing architecture of the original house. Like a lot of older homes, it contained a variety of well-proportioned rooms but it also lacked space for a larger kitchen or entertainment area. The goal of the project was to enlarge the existing home to allow for a larger kitchen and to offer a better connection to the rear yard.
During the renovation, particular attention was paid to historic details, matching the original exterior cedar plank siding, replicating existing cornice brackets and new windows throughout. GF/A demolished the existing addition and rebuilt a new structure in its place. Within this new footprint, GF/A designed a custom kitchen sourcing new wide plank reclaimed pine flooring and adding a bay window for a cozy breakfast nook. A new mudroom, powder room and deck were included as part of the 1st floor renovation. On the second floor, a new primary suite with en suite bathroom were designed. Custom steel shower doors, handmade concrete tiles, and a custom walnut vanity play upon the historic characteristics of the home.
Project Snapshot
Location: Mamaronek, NY
Size: 2,500 sq. ft
Completion: 2019
Design + Architecture: Garrison Foundry
Photography: Beatrice Pediconi
Project design team: Joseph Martin and Jennifer Komorowski

