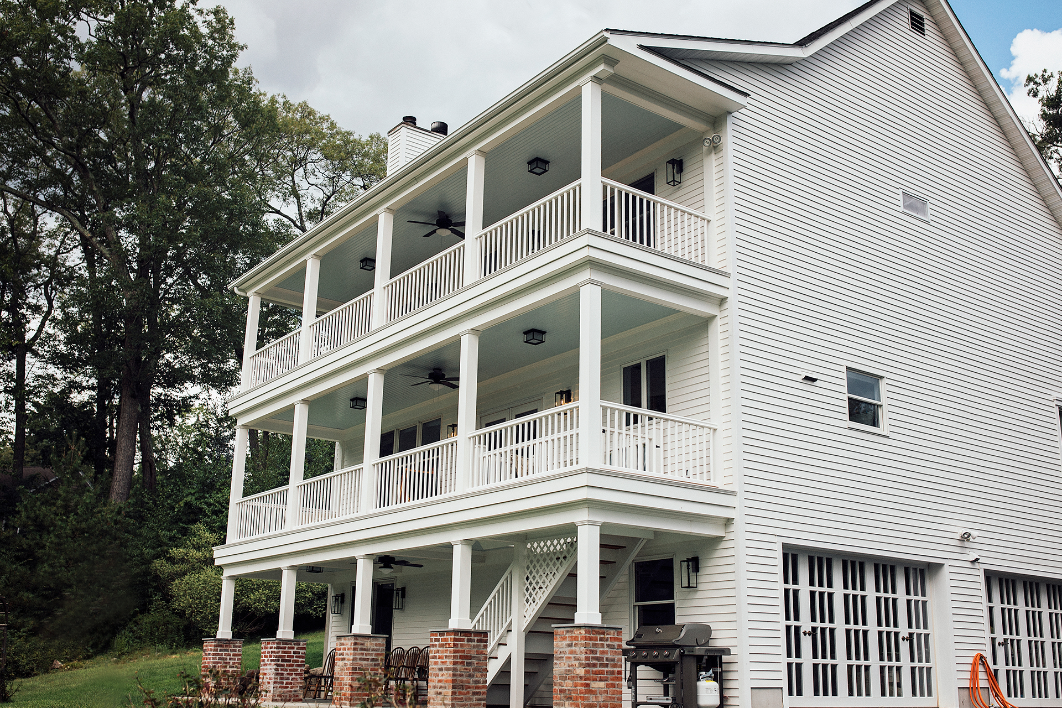
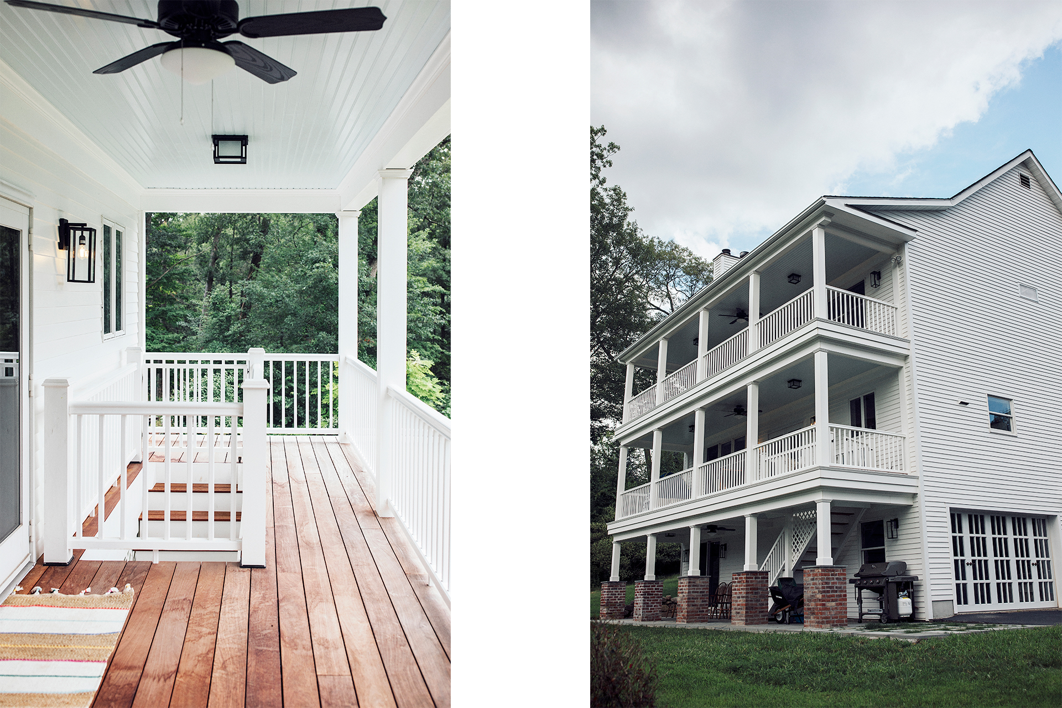
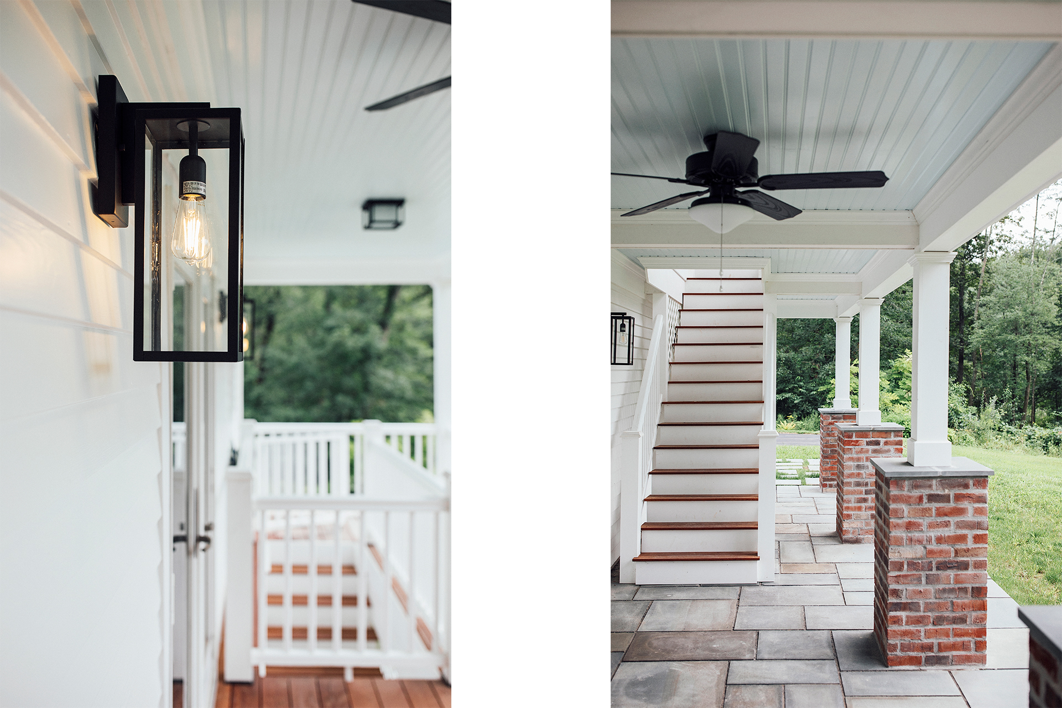
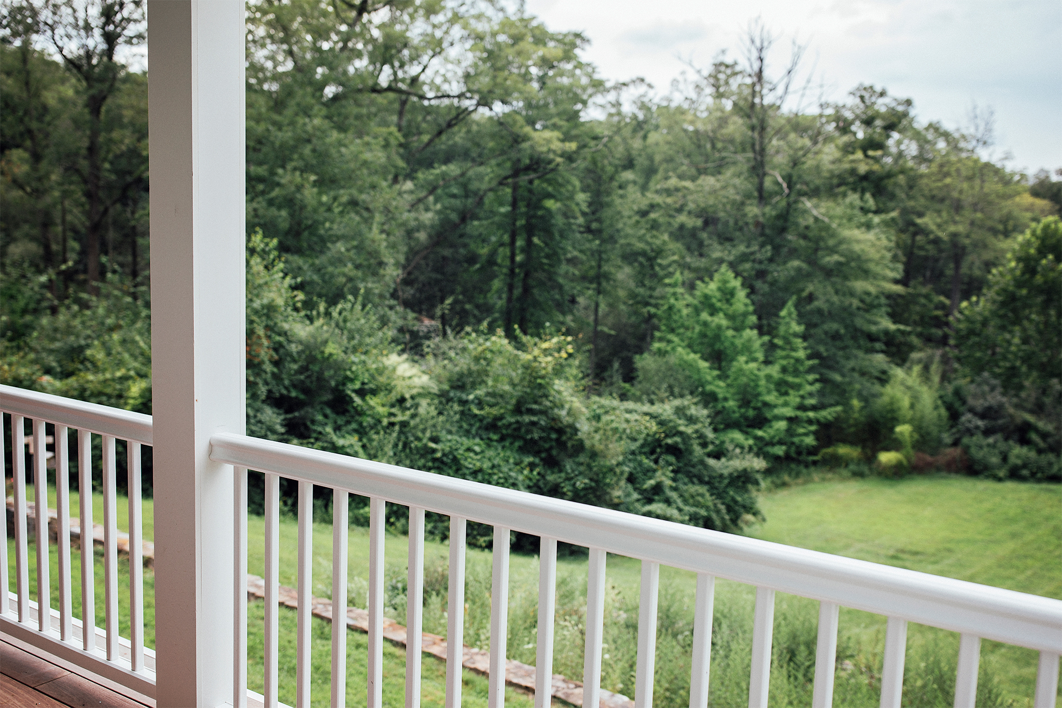
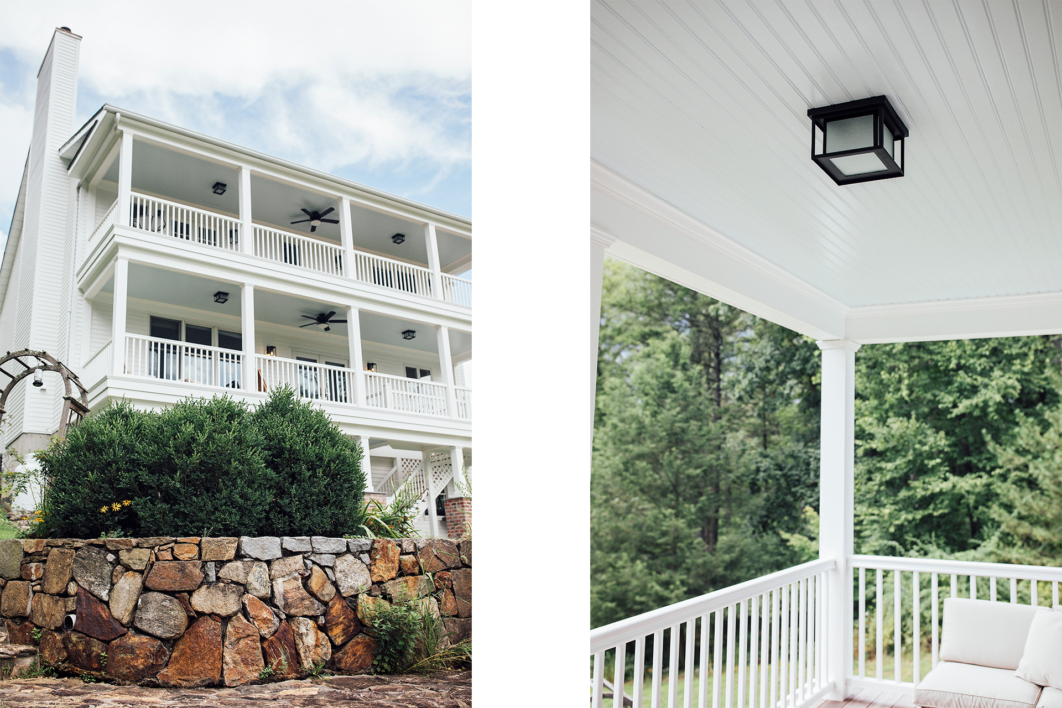
LEDGE ROCK COURT
This salt-box style home is perched on top of a rolling hill in Garrison, NY. The home had an existing pressure-treated deck off the rear which shared little connection with the existing home. The client for this project admired the multi-story porches located throughout historic homes of the southern United States and tasked GF/A to create a new rear porch.
GF/A removed the existing deck on the property and created a 3 story rear porch which allowed each level of the home to have an attached exterior space. We connected the porch with an eave return detail to allow the extension to pick up the traditional detailing throughout the home. Simple, rich materials such as ipe flooring and beadboard ceilings lend to the project’s traditional charm while integrating with the salt-box vernacular. A new front entrance was created with a copper roof and an entry bench to finish off the revised exterior.
Project Snapshot
Location: Garrison, New York
Size: 2,500 sf (interior) 1000 sf (exterior)
Completion: 2017
Design + Architecture: Garrison Foundry
Photography: Erin Wik

