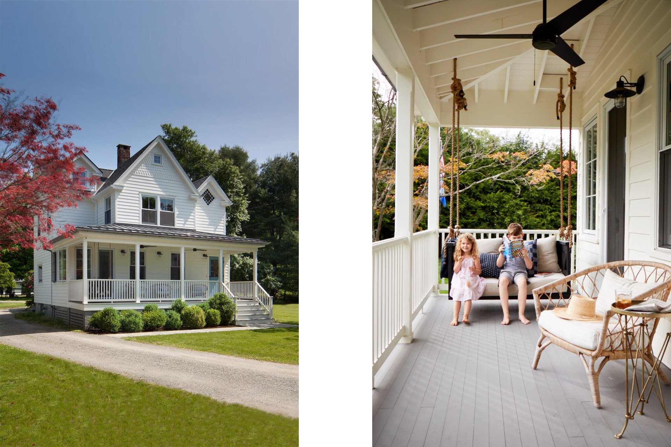
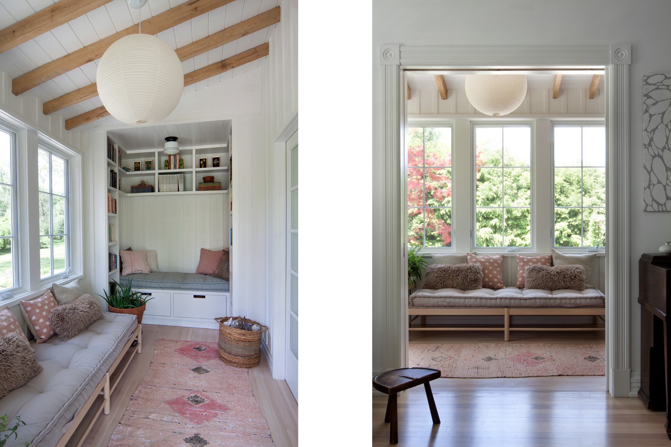
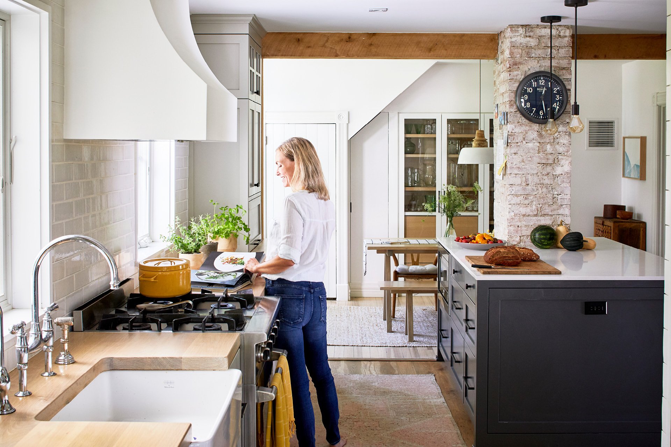
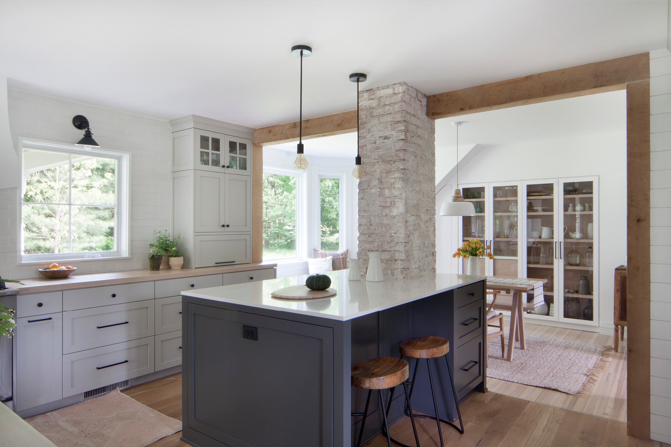
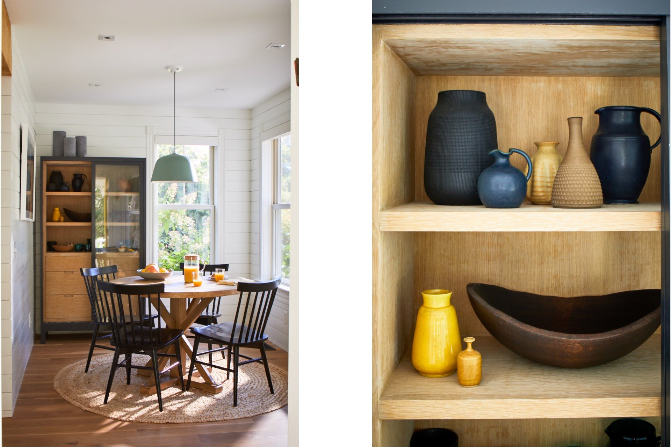
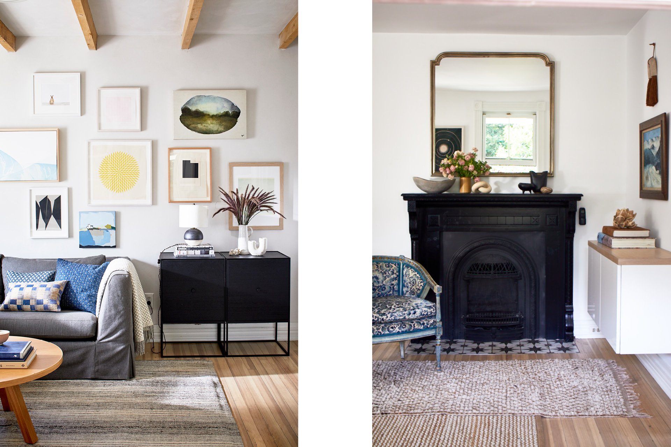
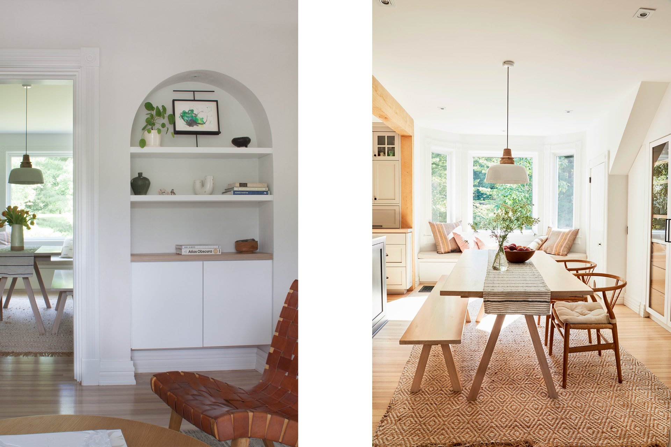
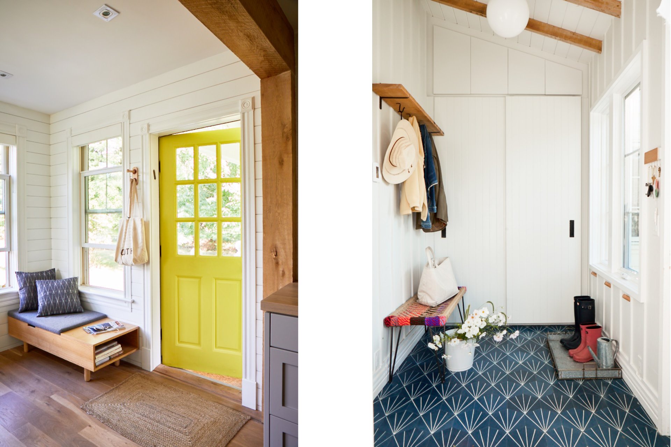
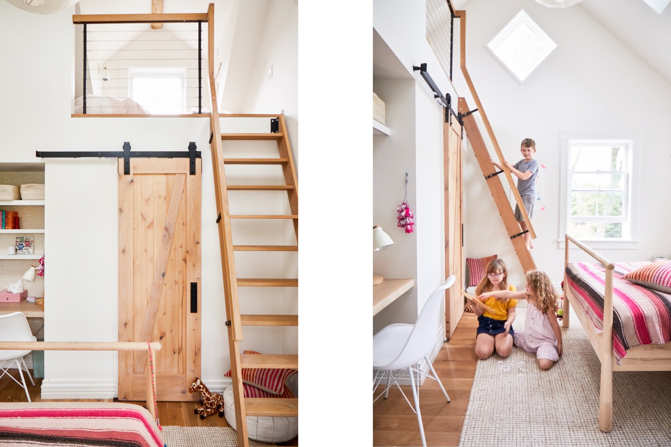
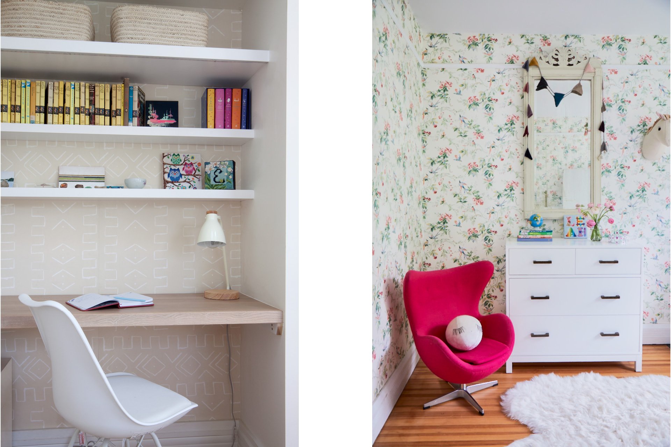
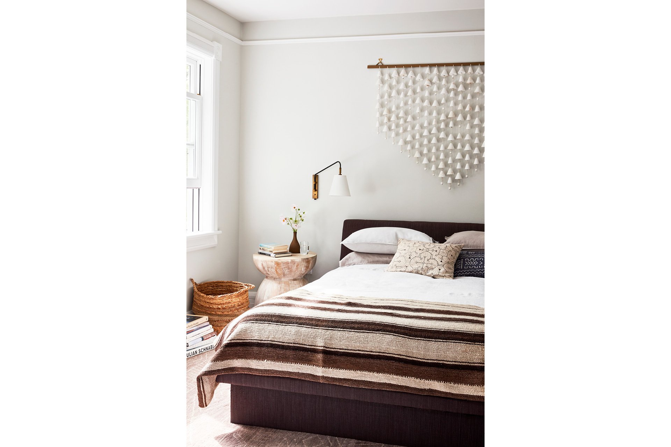
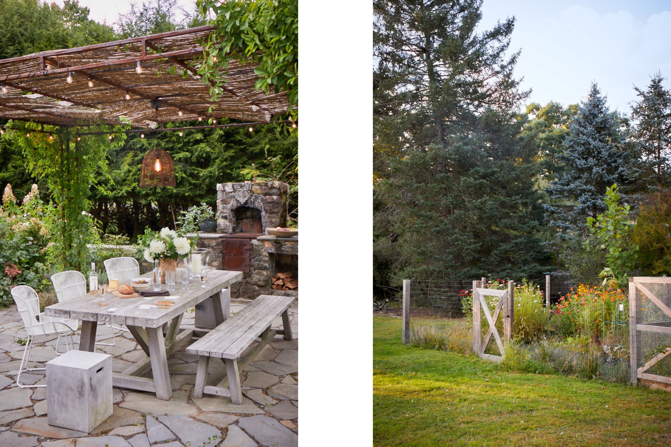
NELSON FARM
Located in the Hudson Valley, this house was built in the 1890s for the farmer’s daughter. Over the years, it had received a series of additions, one in the 1940s, and another in 2006. Original details were maintained throughout the home, including heart pine flooring, traditional molding, and cabinetry. Like a lot of older homes, the kitchen and living areas lacked connection with one another.
The renovation included a 150 sq. ft. addition that allowed for a larger 4th bedroom with a custom kitchen and mudroom below. On the lower level, the renovation of the kitchen paid particular attention to improving the circulation throughout the home while maintaining its original charm and details. On the second level, a new dormer was built to allow for a larger 4th bedroom and a homework nook. There was an original front porch that the farmer had removed in the 1940s. GF/A re-built the front porch replicating simple details from 19th century New England architecture. Throughout the renovation, GF/A looked towards the history of the home but also created simple solutions for modern living found naturally in design.
Project Snapshot
Location: Garrison, NY
Size: 2,100 sq. ft
Completion: 2019
Design + Architecture: Garrison Foundry
Photography: Beatrice Pediconi and Dana Gallagher
Stylist: Lorna Aragon

