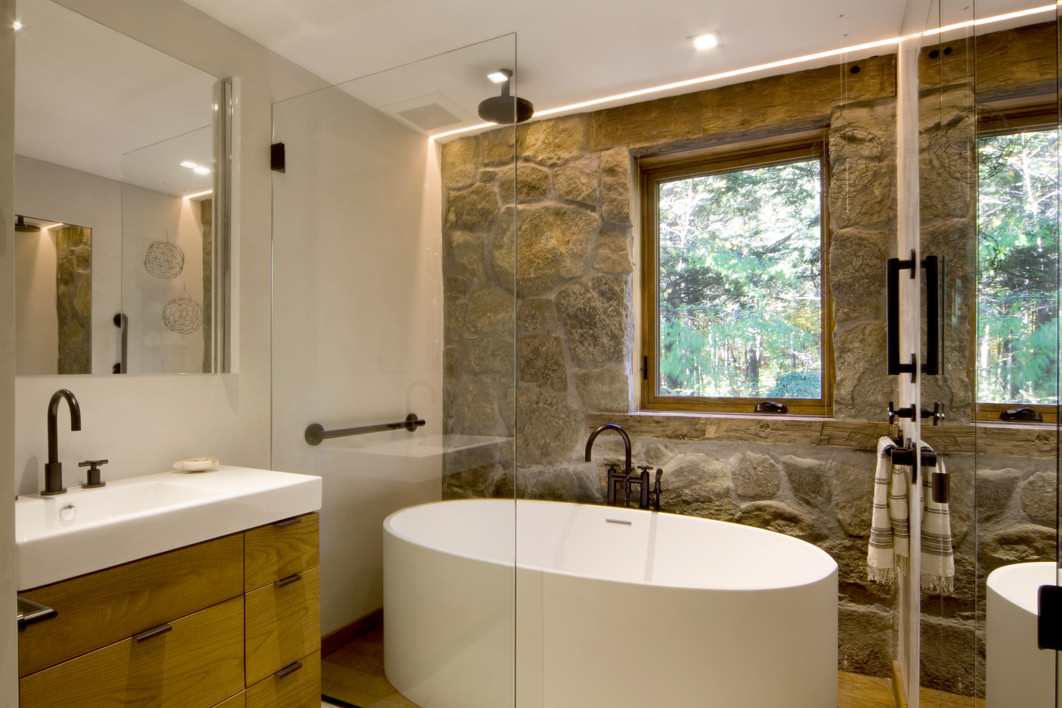
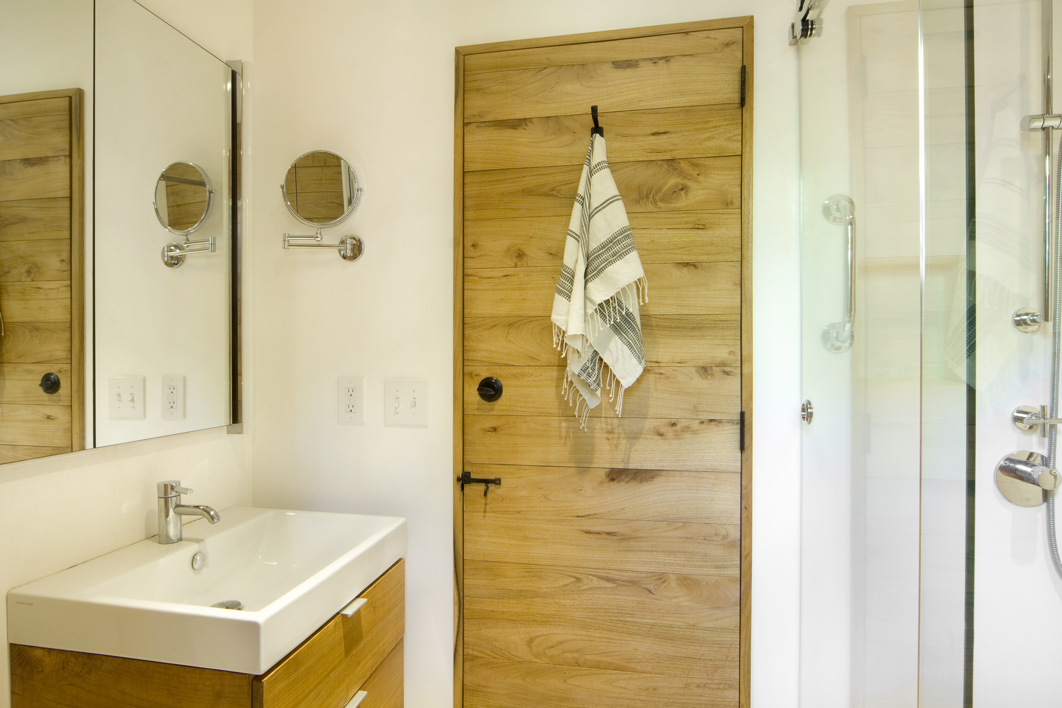
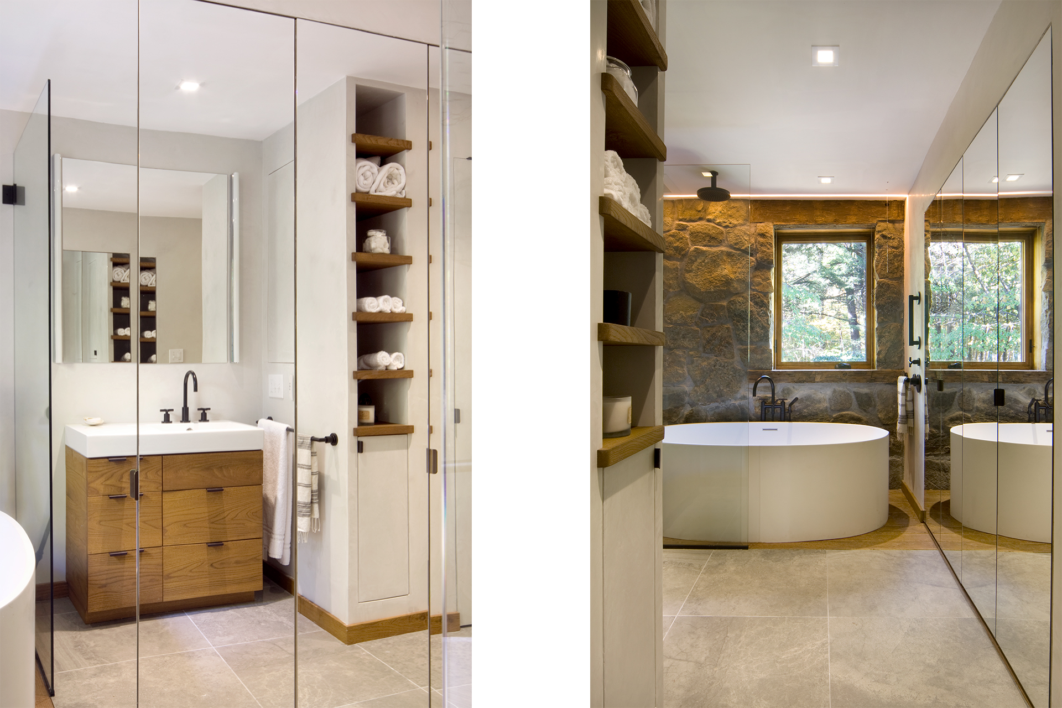
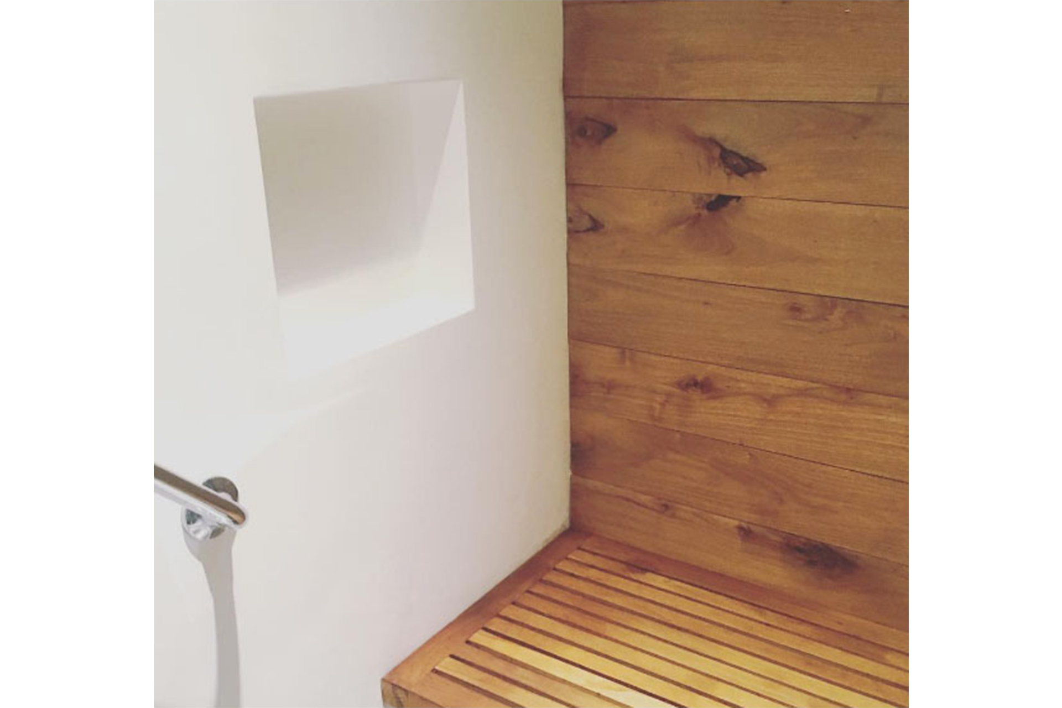
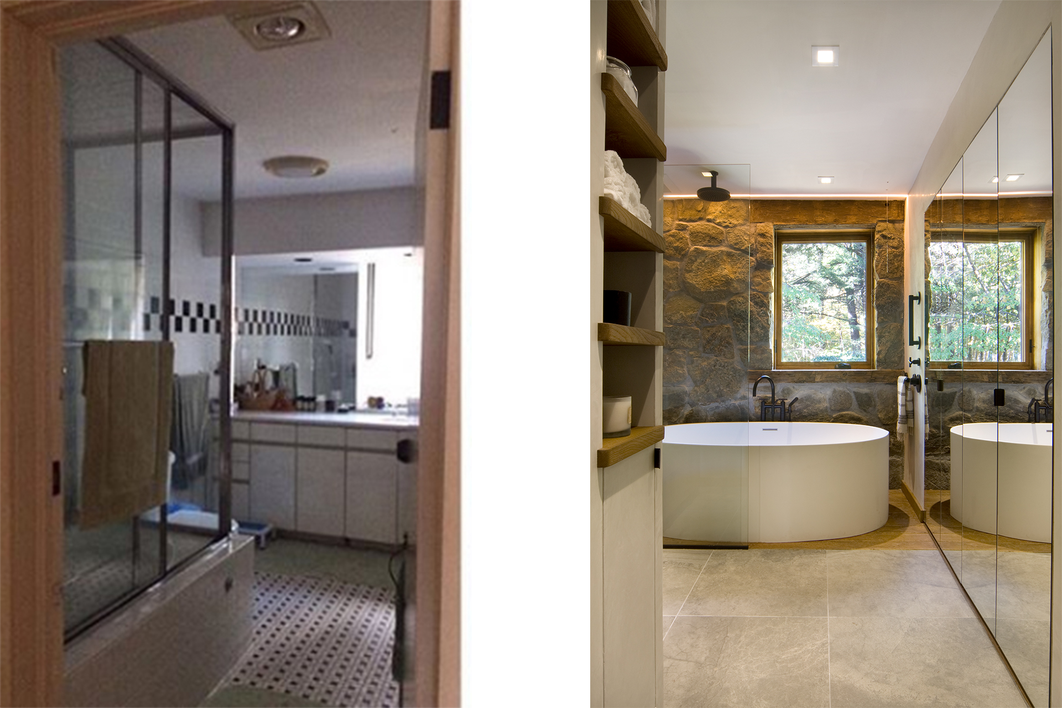
OLD ALBANY POST
This timber-framed stone cottage was originally built in the 1940’s as a small weekend retreat nestled into the woods. An addition was put on in the 1960's, and the newer section hadn't been renovated since it was built. Bathrooms were vinyl and linoleum, dropped ceilings and materials didn’t reflect the original design.
GF/A was tasked to update the 1960's to align with the stone and timber located throughout the original home. New thick stone veneer walls were built on the interior, local materials including black locust wood, concrete, and blackened steel were incorporated into custom millwork and doors throughout.
Project Snapshot
Location: Garrison, New York
Size: 1,100 sf
Completion: 2016
Design + Architecture: Garrison Foundry
Photography: Beatrice Pediconi

