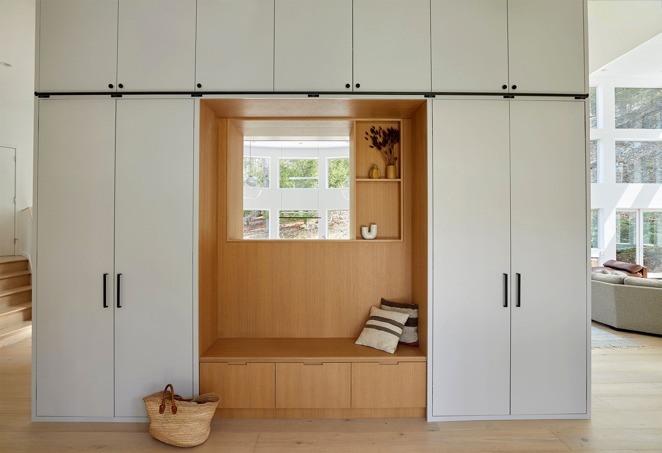
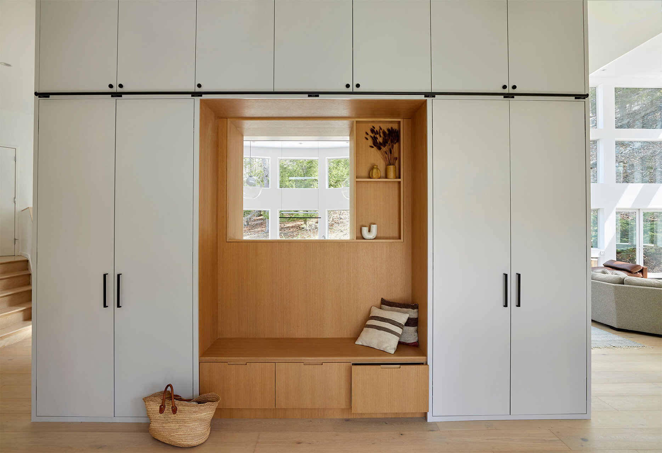
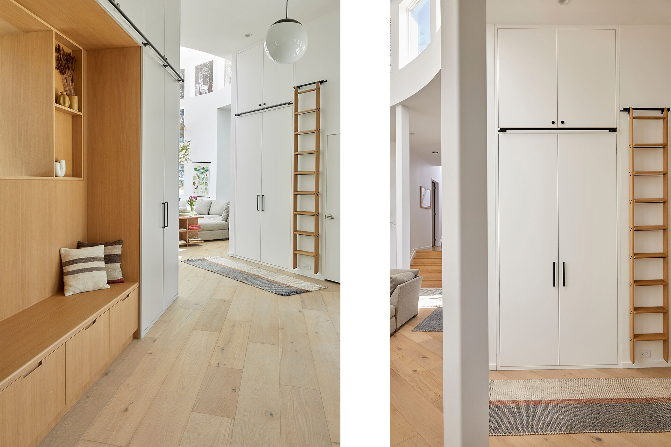
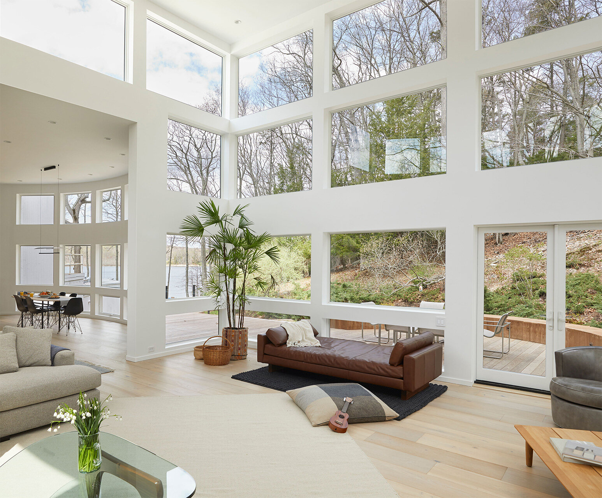
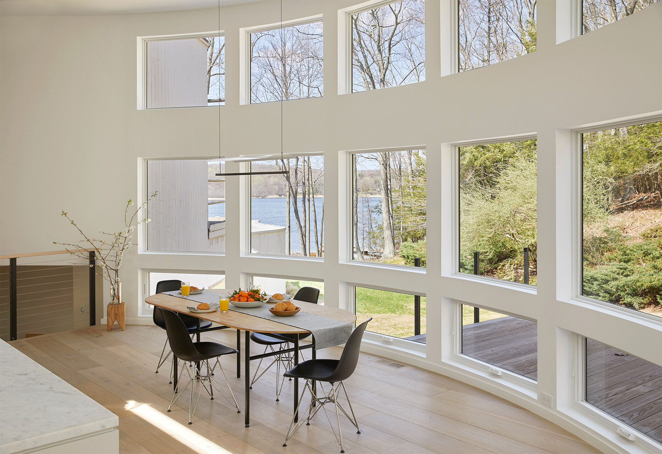
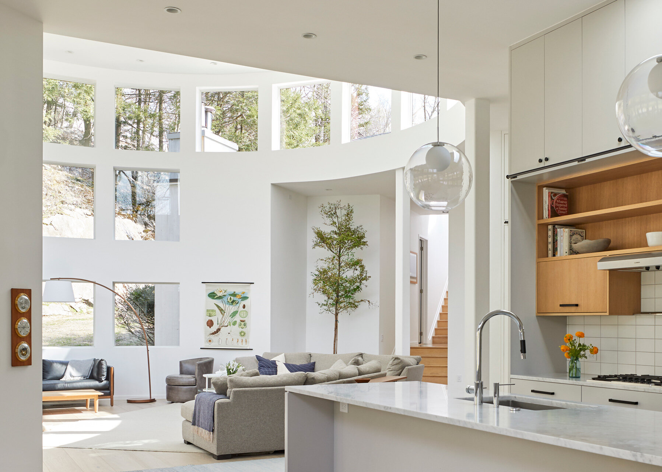
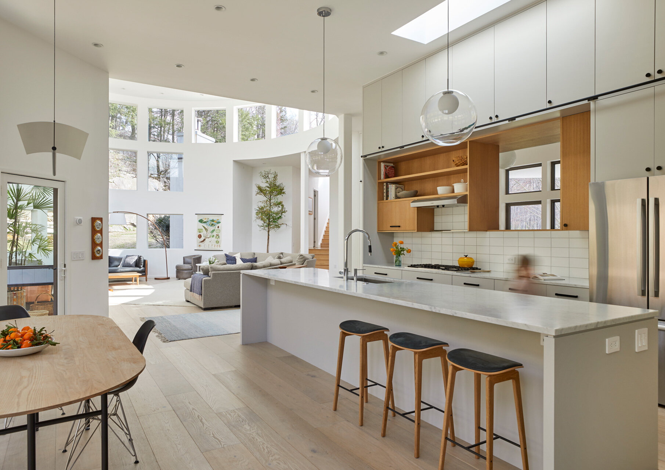
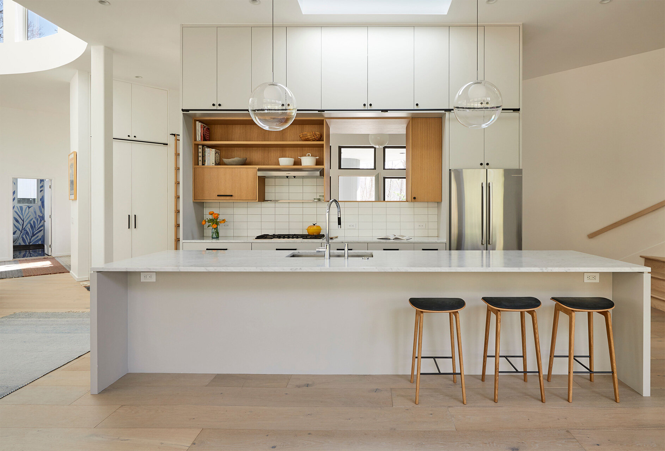
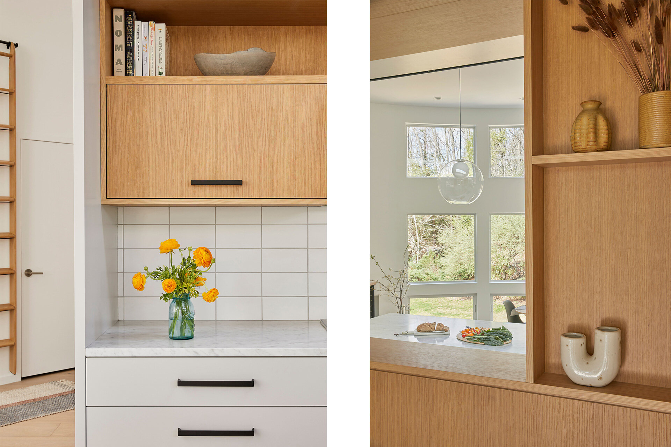
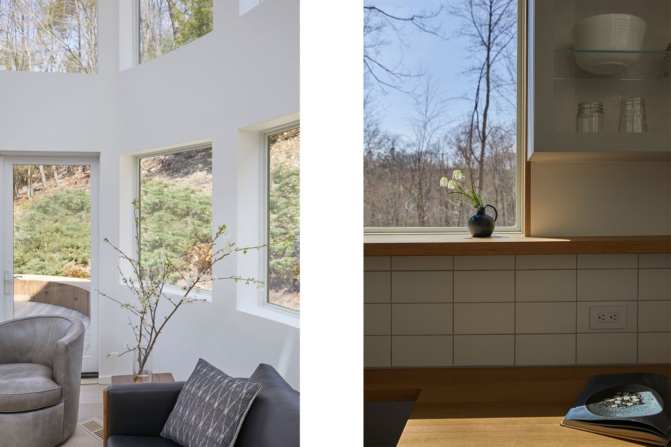
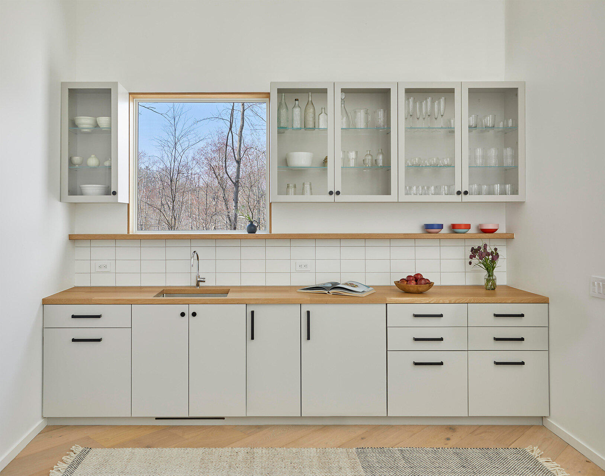
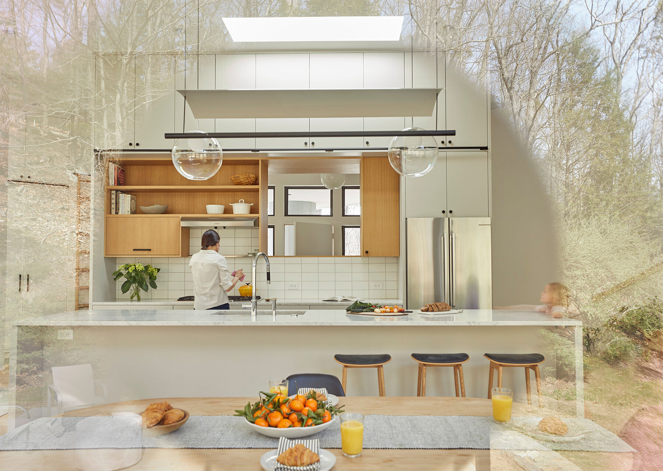
POUND RIDGE
Originally designed by the Italian architect Alfredo de Vido in the 1980s, the house had not been properly updated since it was constructed. The original post-modern design was rooted in playful intersecting shapes and volumes that emphasized a connection to the outside with light and views to the rocky landscape & lake beyond.
GF/A collaborated on this project with Lara Eldin design, to remove columns and walls that obscured views and connection to the natural beauty of the site. Together we renovated the lower living area, kitchen and entry. We demolished the existing sunken living area, raising the floor to allow for better flow and functionality. The existing galley kitchen was removed and a new custom kitchen with a skylight was added to open up the views to the lake beyond. All large format windows were replaced with well-insulated more subtle framed windows as part of the renovation, with particular attention given to the maintaining patterns established by the original architect. A new wet bar with an additional window to capture light was installed in what was otherwise an unused corner. The approach was to emphasize the natural surroundings by including calmer durable materials such as all-new natural white oak flooring, a custom kitchen with oak inset cabinets, and blackened steel hardware. Simple solutions and design with a nod to the original home, while giving a new connection to the existing beauty of the surroundings.
Project Snapshot
Location: Pound Ridge, NY
Size: 5,100 sq. ft
Completion: 2020
Design + Architecture: Garrison Foundry + LE Design
Project design team: Orlando Rivera Carrion, Natalie Breen

