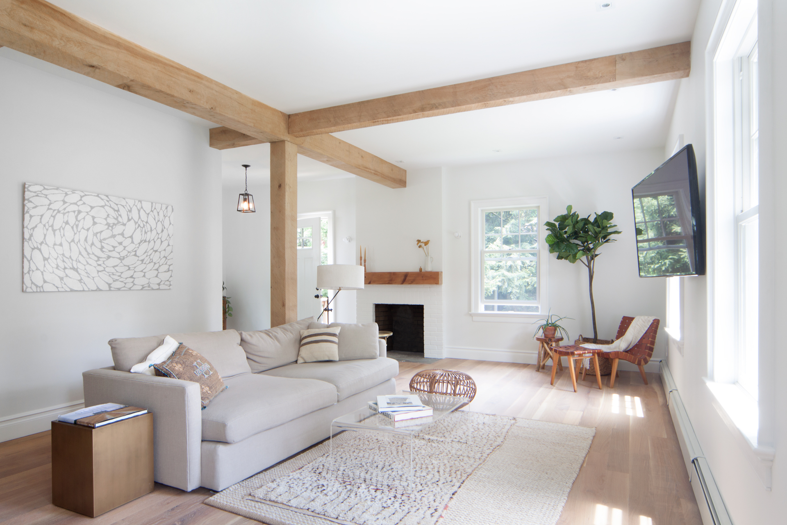
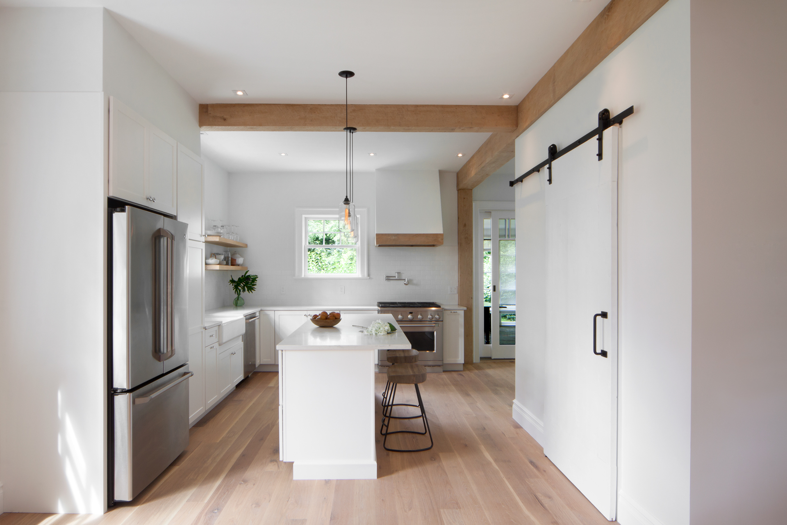
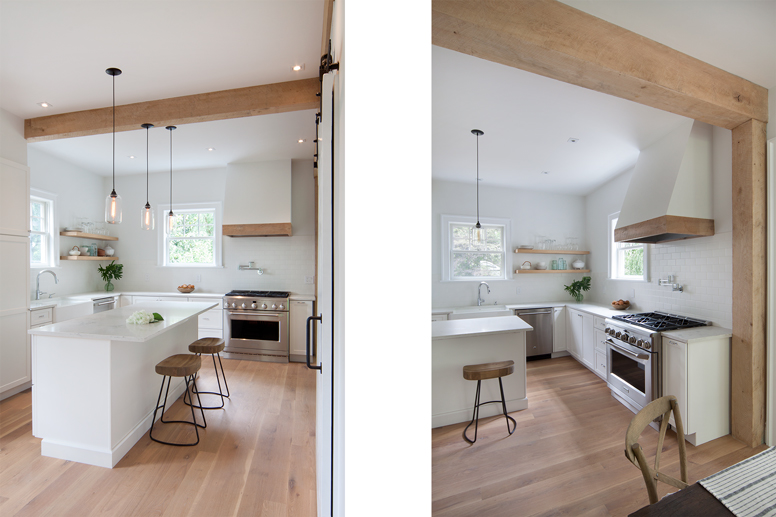
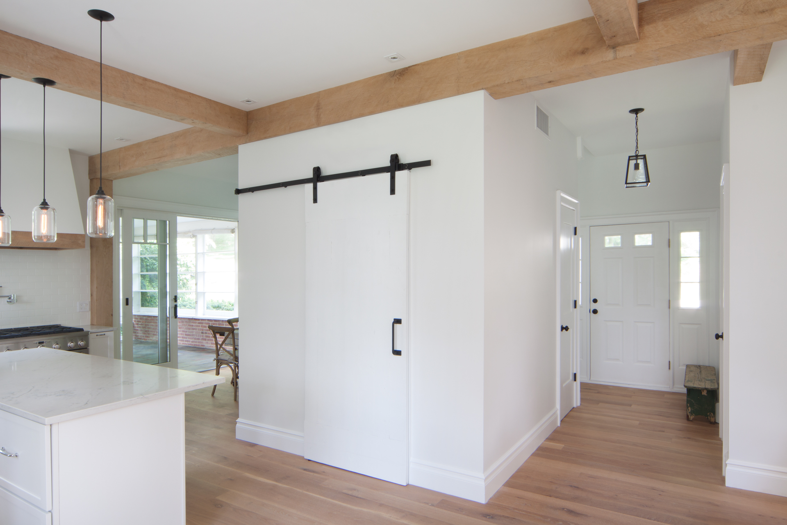
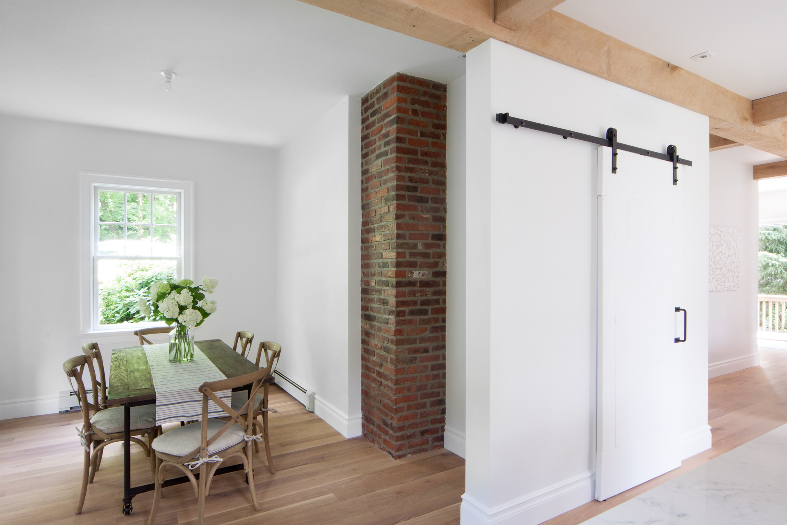
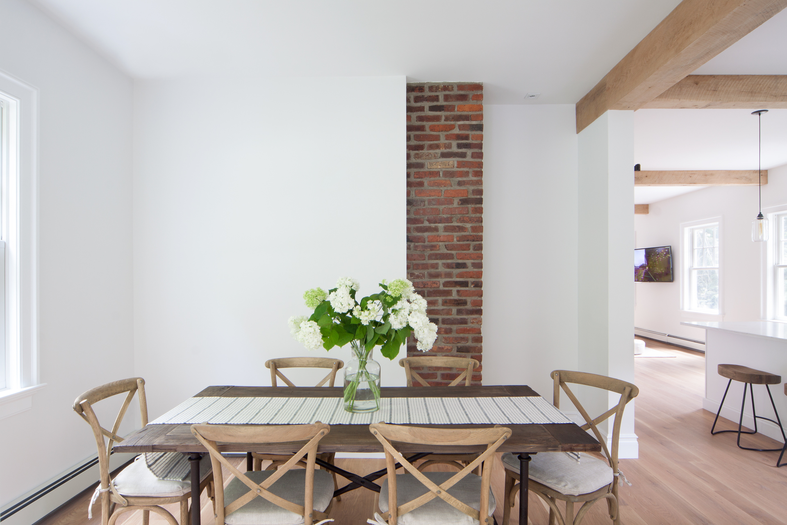
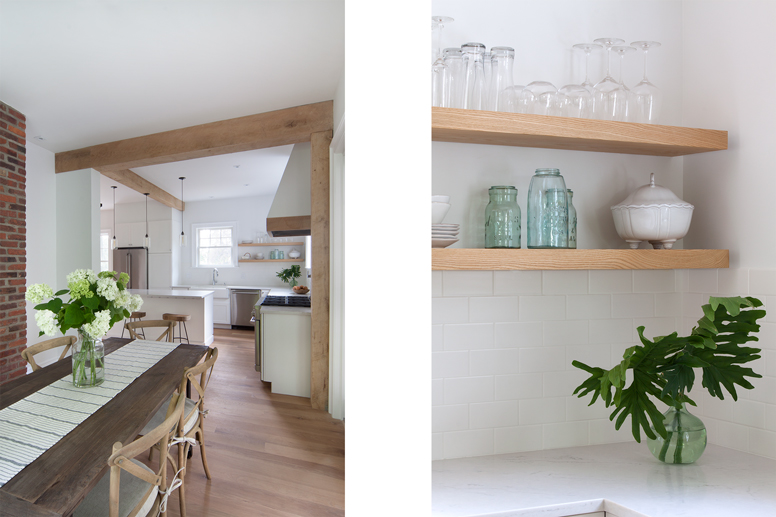
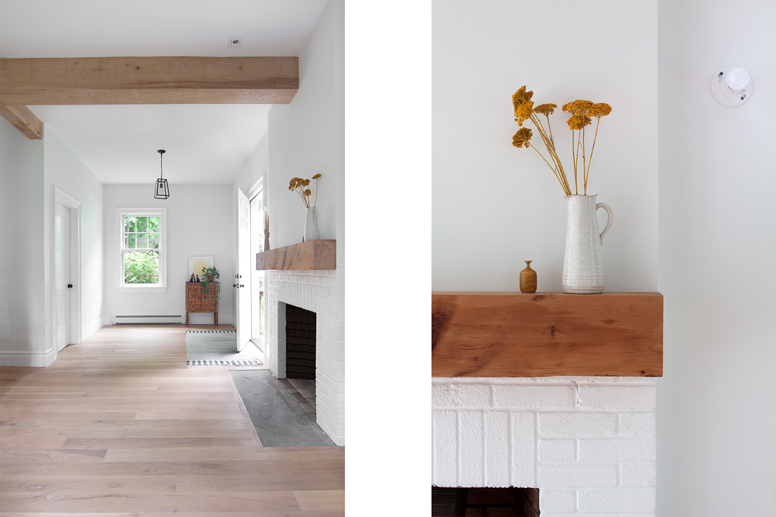
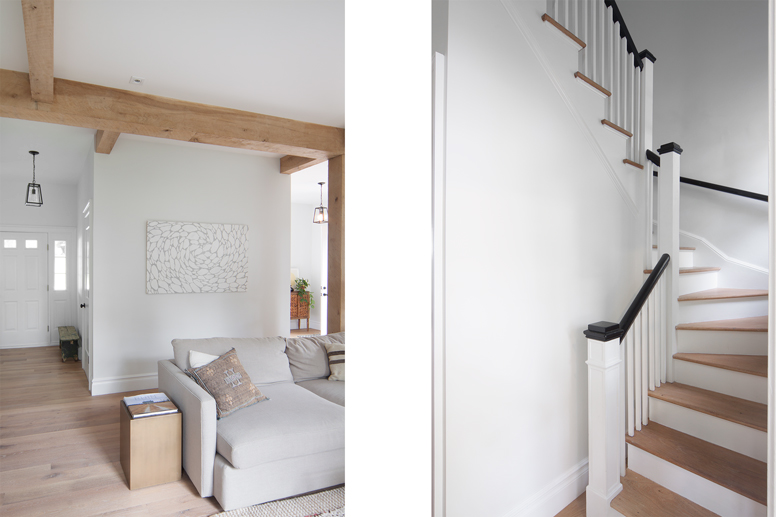
PROSPECT STREET
Over the years this 1880s colonial home had been well-cared for but had been stripped of its details. The two adjacent living areas that remained were small and hard to furnish. A kitchen from the 1980s was tucked into a corner and the connection to the rear yard had been obstructed.
The design intent was to reconnect the home with its original footprint. To solve a narrow floorplan with a living area and usability in mind, while nodding to the historic nature of the original home. Particular attention was paid to integrate natural materials back into the space. Structural beams clad in rough sawn oak, wide plank white oak flooring, a custom kitchen and lighting throughout.
Project Snapshot
Location: Mt Kisco, New York
Size: 1,500 sf
Completion: 2016
Design + Architecture: Garrison Foundry
Photography: Beatrice Pediconi

