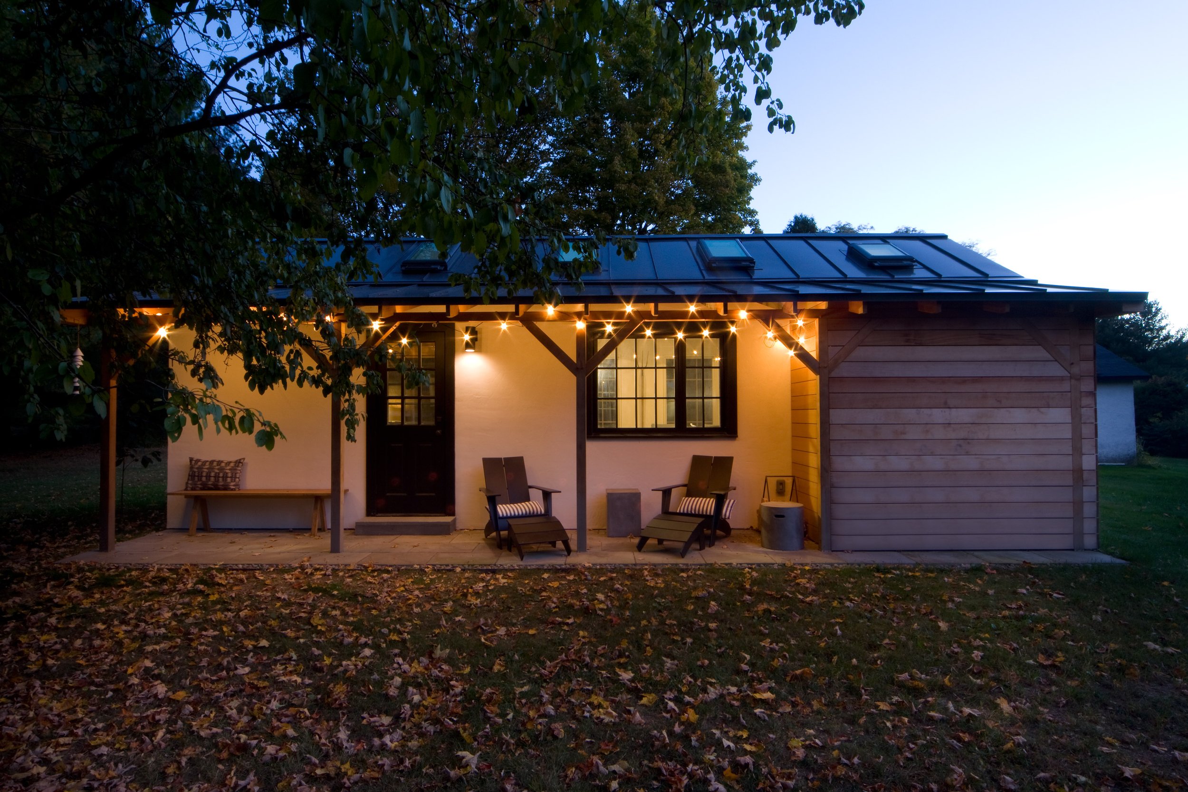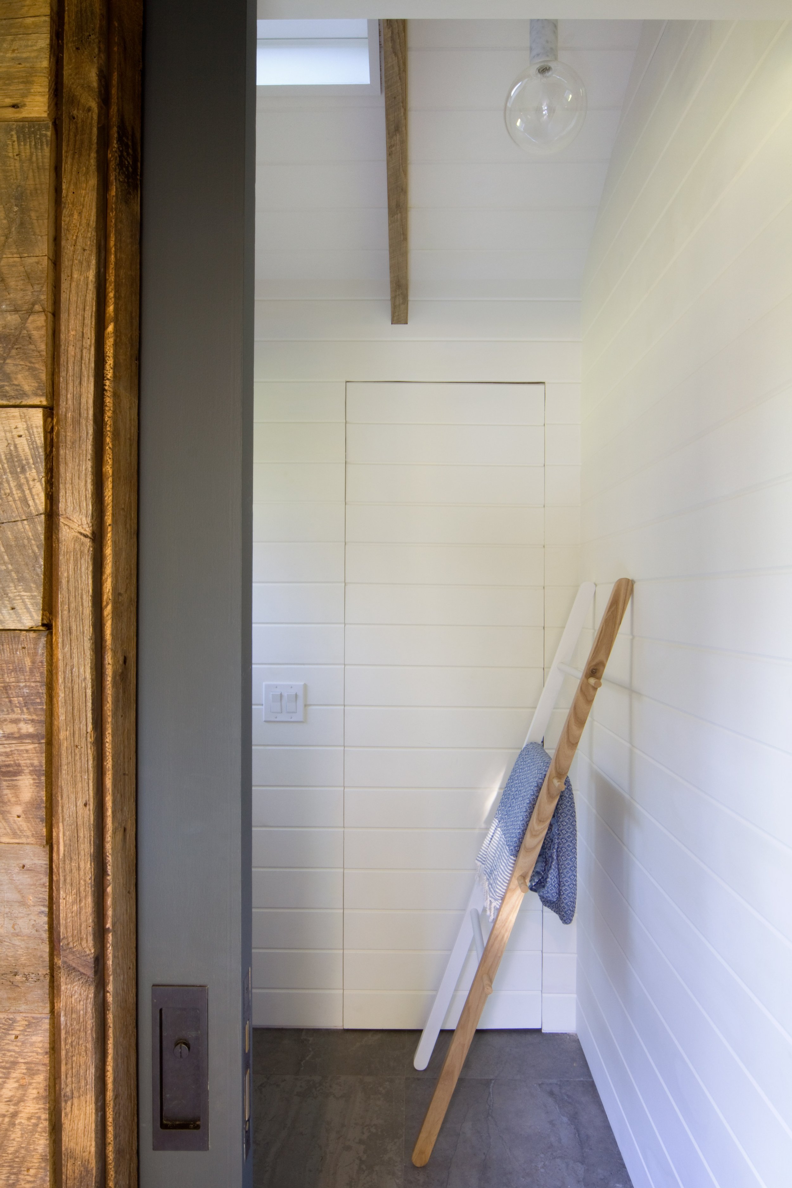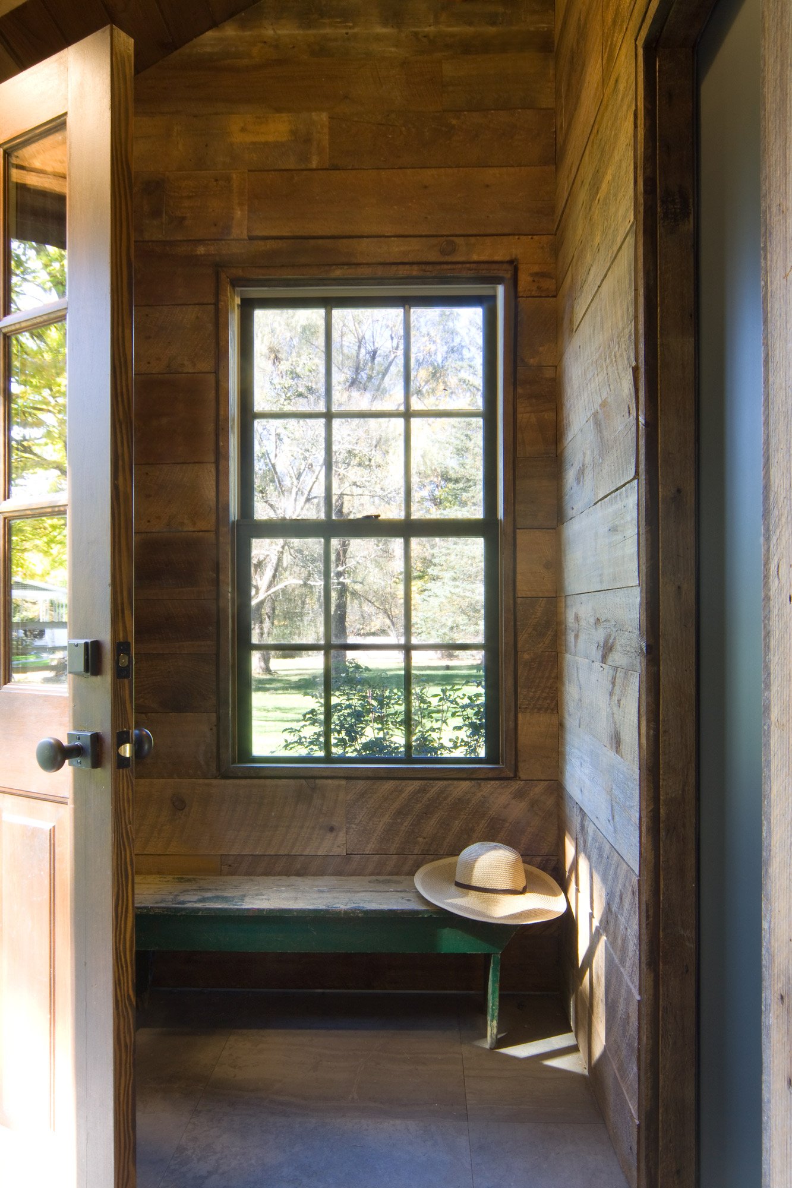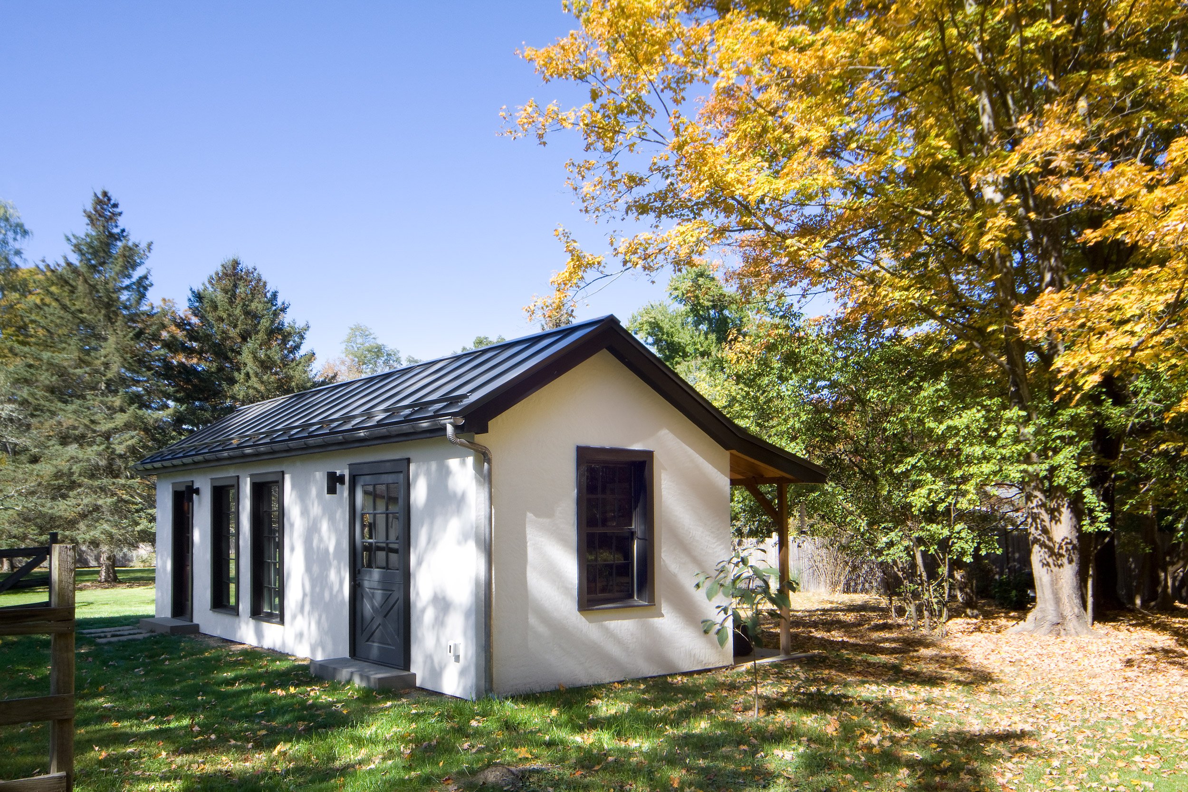
TINY BARN
PROJECT TEAM: GARRISON FOUNDRY
LANDSCAPE DESIGN: GRACE KENNEDY
PHOTOGRAPHY: BEATRICE PEDICONI, RYAN FRANCHAK
GARRISON, NY
400 SQFT
2016
Once a humble single-horse stable, this refined barn structure has been transformed into a versatile office and guest suite. Its architecture honors the property's agrarian roots, blending old-world charm with contemporary elegance. Hand-troweled stucco echoes the original barn, while salvaged hemlock planks and reclaimed oak beams draw from both East Coast farmhouse traditions and Scandinavian simplicity.
The barn is complemented by a rectangular pool, framed by a bluestone terrace along its southern edge. Barn doors open to a shaded pavilion, offering a seamless blend of history and modern leisure.


















