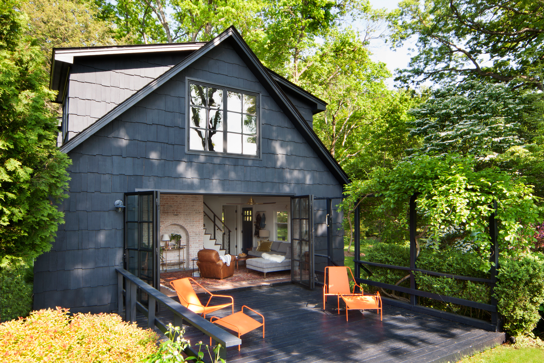
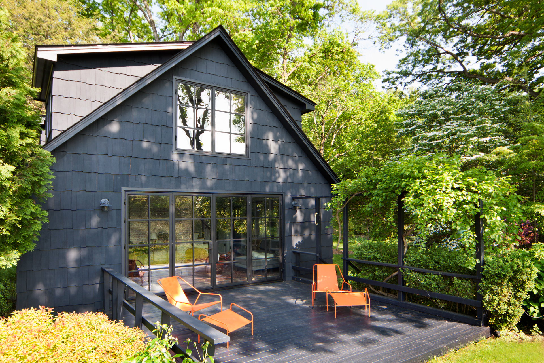
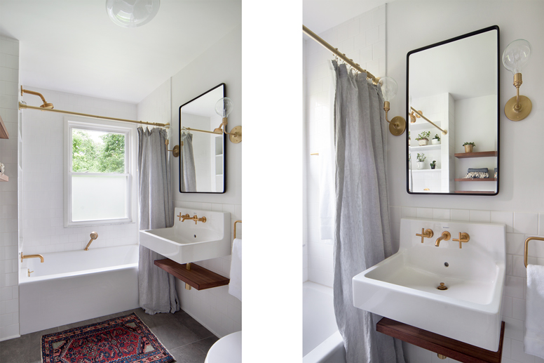
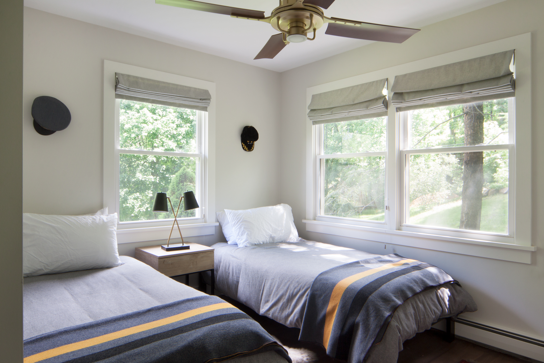
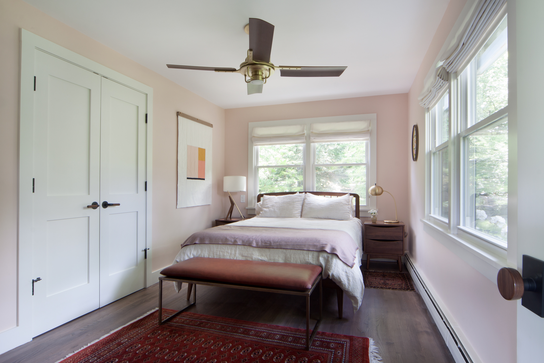
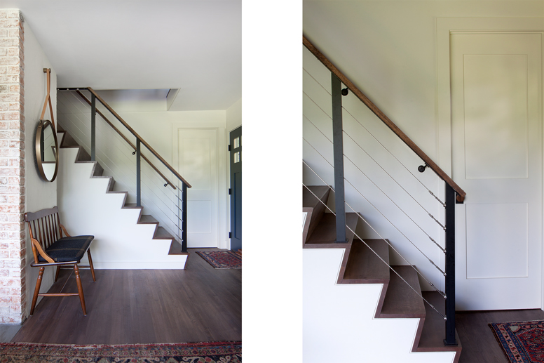
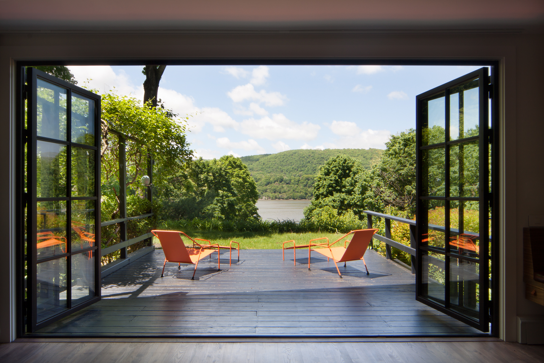
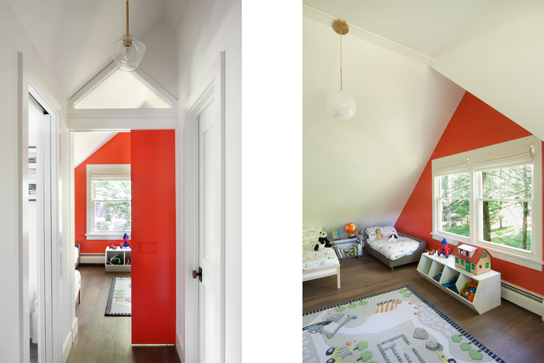
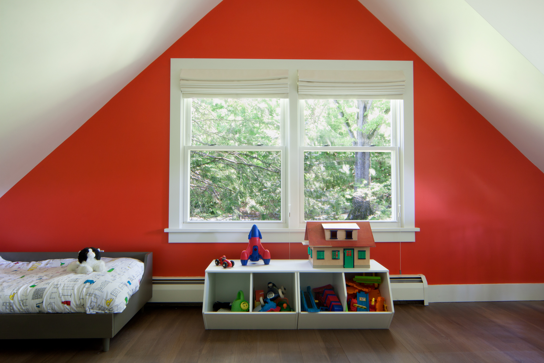
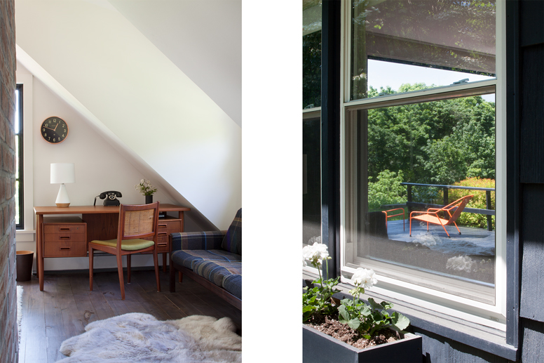
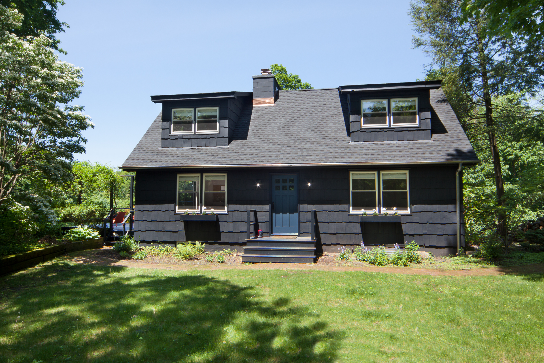
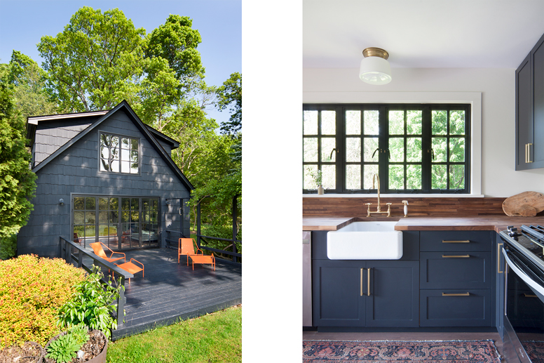
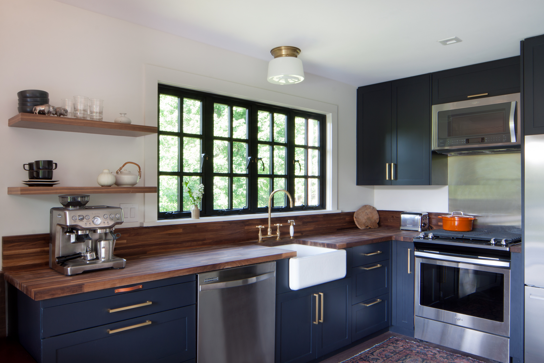
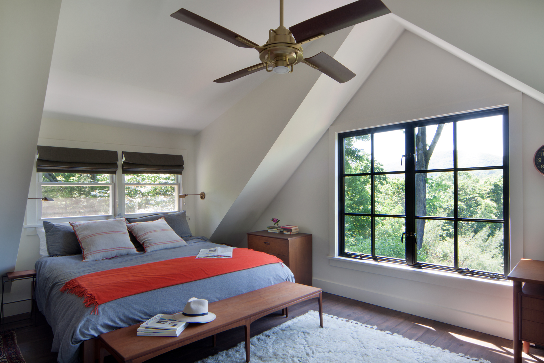
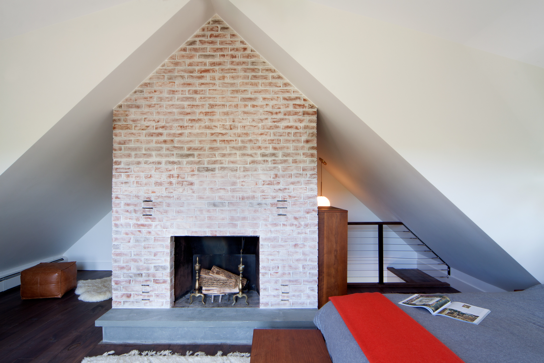
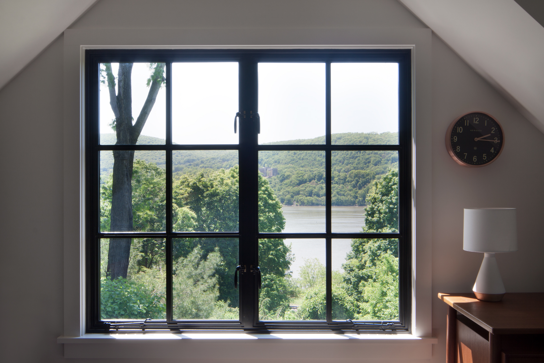
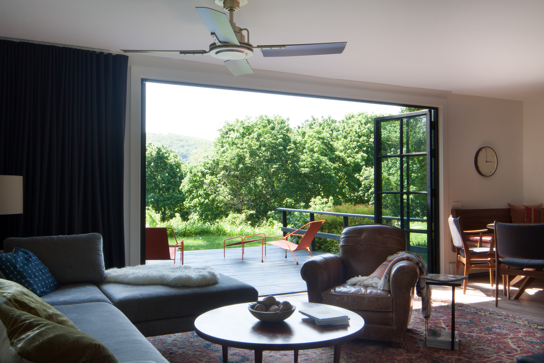
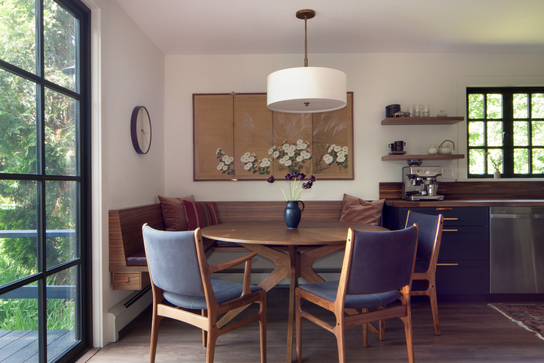
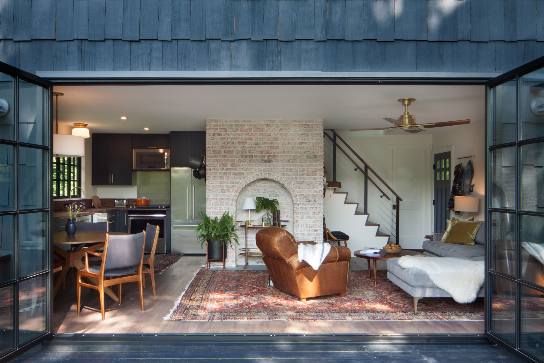
RIVERVIEW CABIN
Overlooking the Hudson River, this cottage house had its charms but had not been renovated since the 1970s. GF/A gut-renovated both floors, removing a central column that obstructed views to the river. The goal was to open this cottage as much as we could to the view while retaining the charms of the original structure.
We introduced steel and metal bi-fold doors to bring in light and integrate the view off the deck. A new kitchen painted deep indigo with walnut butcher block countertops was created with a custom banquet. Two baths were renovated including naturally rich materials such as concrete, brass and ceramic. The existing maple floors were stained a custom tint to look like walnut. We wanted to keep the simple charms of this cottage, allowing the natural surroundings to open up the space while maintaining a cozy upstate country feel.
Project Snapshot
Location: Garrison, New York
Size: 1,400 sf
Completion: 2017
Design + Architecture: Garrison Foundry
Photography: Beatrice Pediconi

