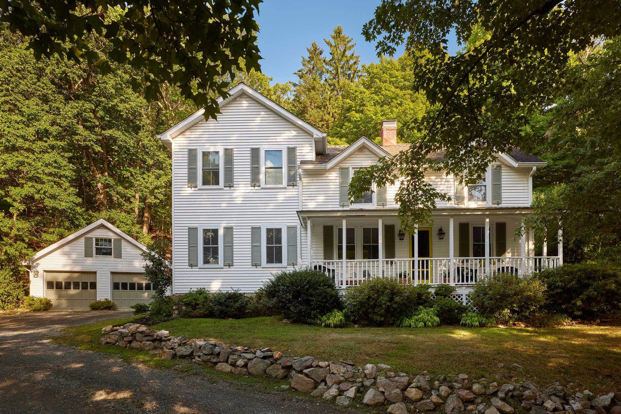
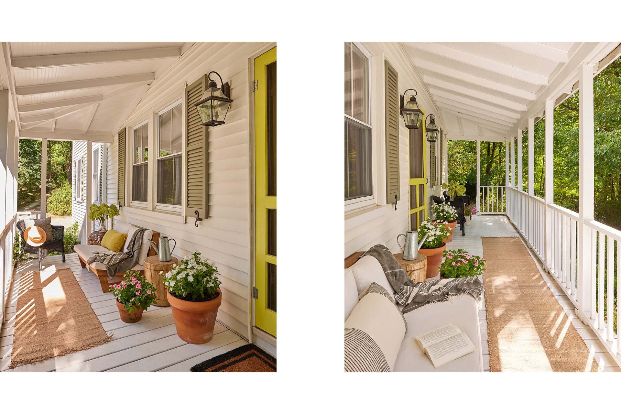
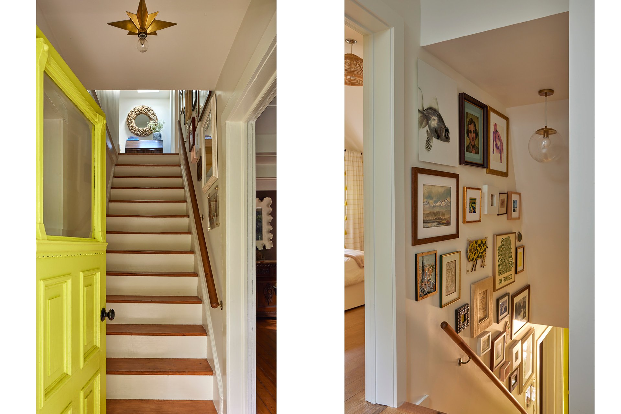
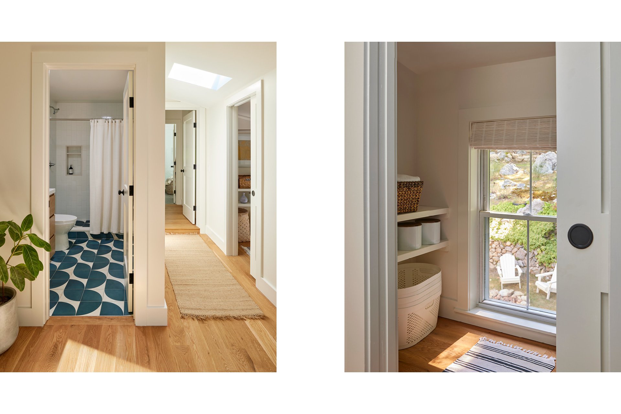
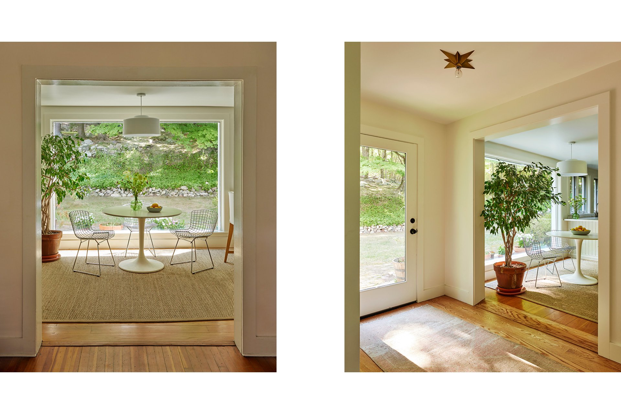
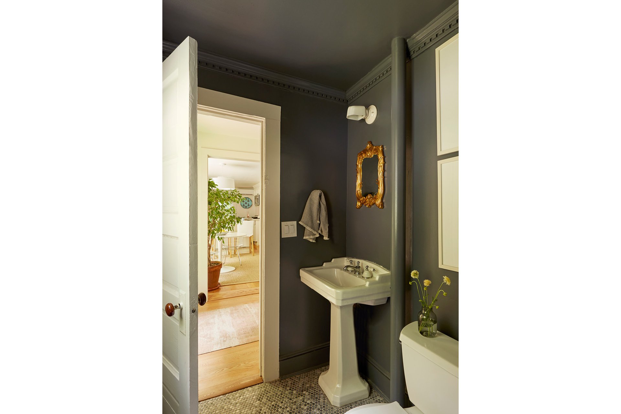
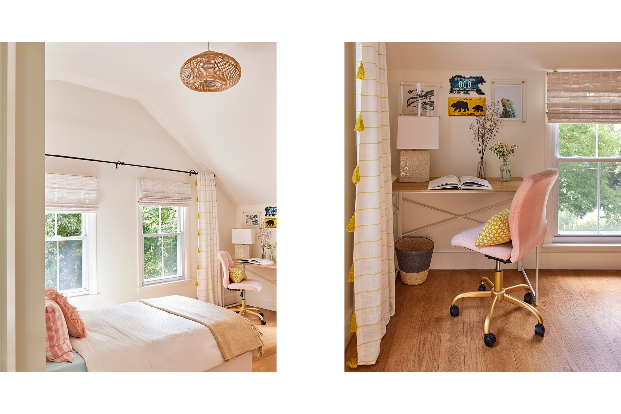
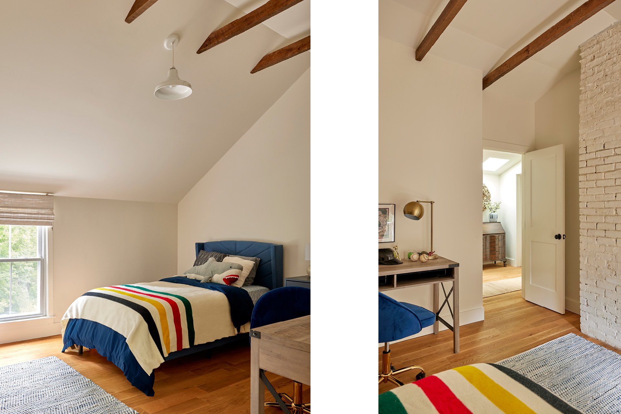
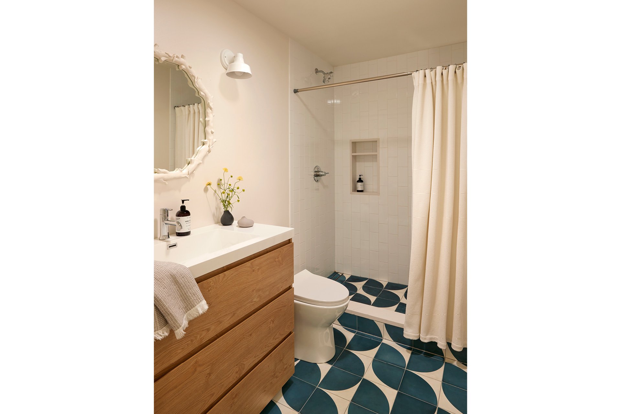
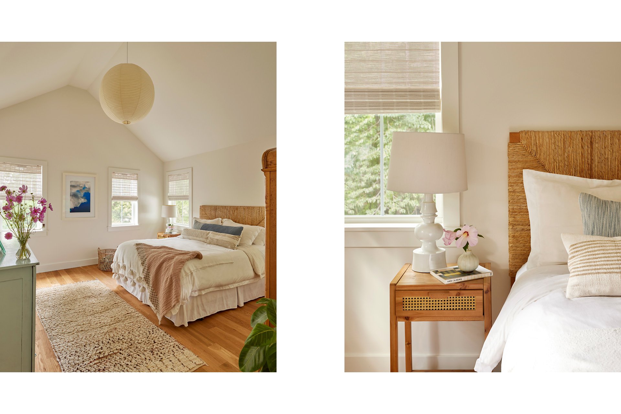
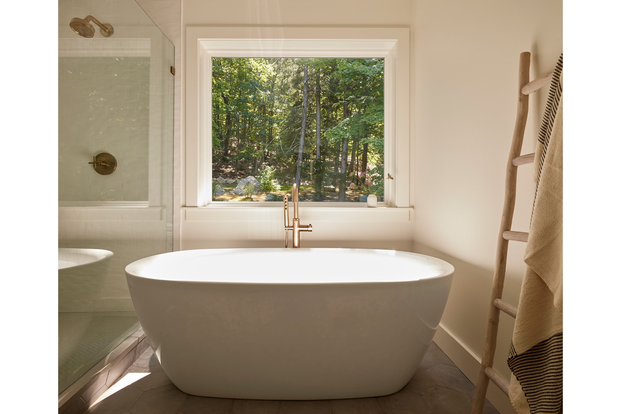
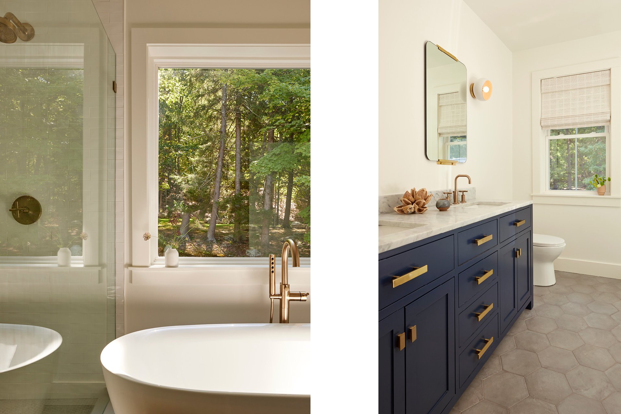
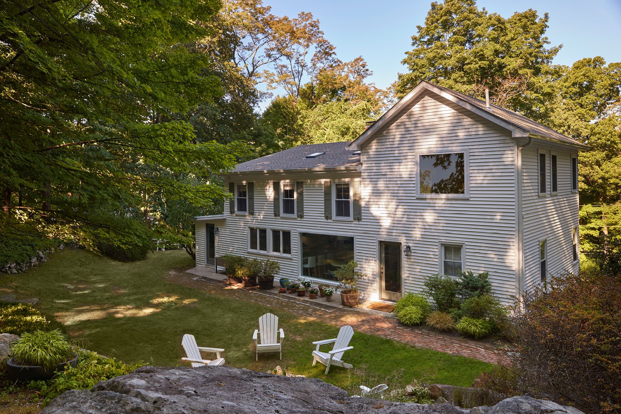
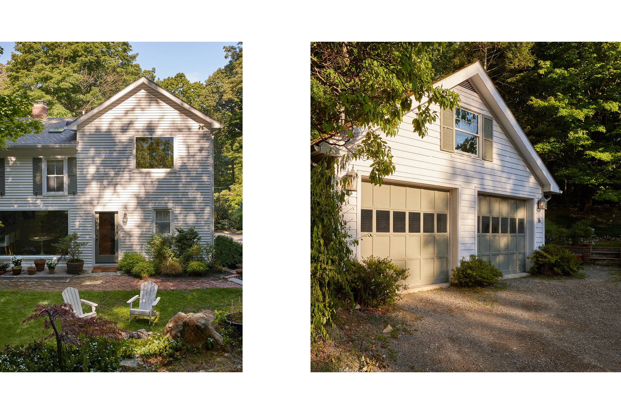
ROCKY LANE
This cottage originally built in 1899, has been lovingly cared for by its residents throughout their years of ownership. GF/A was tasked to reimagine the house in order to create a new second-floor roofline that could allow for 3 proper bedrooms for this growing family, along with a primary suite with an ensuite bath. GF/A maximized the existing footprint while reducing costs by expanding upon an existing 1 story structure of the home to create a two-story addition that could house the primary suite above. In addition, the rear roofline was demolished and reframed so that the rear bedrooms could have better height and light throughout. The goal was to maintain the character and charm of the home while adding light, ceiling height, storage, and efficient new layouts for living and sleeping areas.
Simple gestures and design solutions were incorporated throughout that reflected the client’s great taste, including natural oak flooring to match the historic wood flooring on the lower level. The 3 children’s rooms were given individual personalities with fun use of color and textures while keeping design decisions simple and thoughtful. We salvaged existing materials, including brick and beams, that added additional character to the new spaces and helped tie them into the historic details found throughout the rest of the home. In the primary suite, we maximized height to allow for a pitched roof ceiling and lots of natural light. The new primary bathroom incorporates simple materials and includes a new freestanding tub with a picture window to frame the beautiful view of the landscape beyond. On the lower level, a space that was once a small room was expanded into a larger living area that the family will enjoy for many years to come.
Project Snapshot
Location: Garrison, NY
Size: 2,800 sq. ft
Completion: 2022
Design + Architecture: Garrison Foundry
Photography: Pamela Cook
Project Design Team: Natalie Breen, Ryan Franchak

