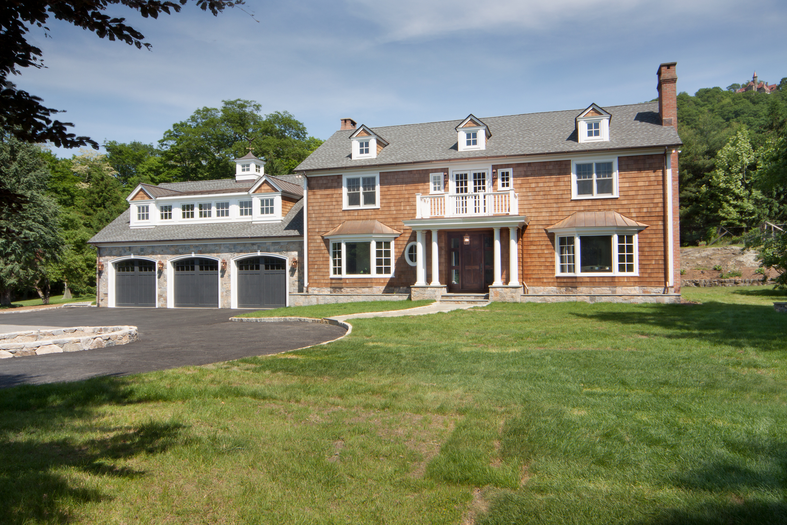
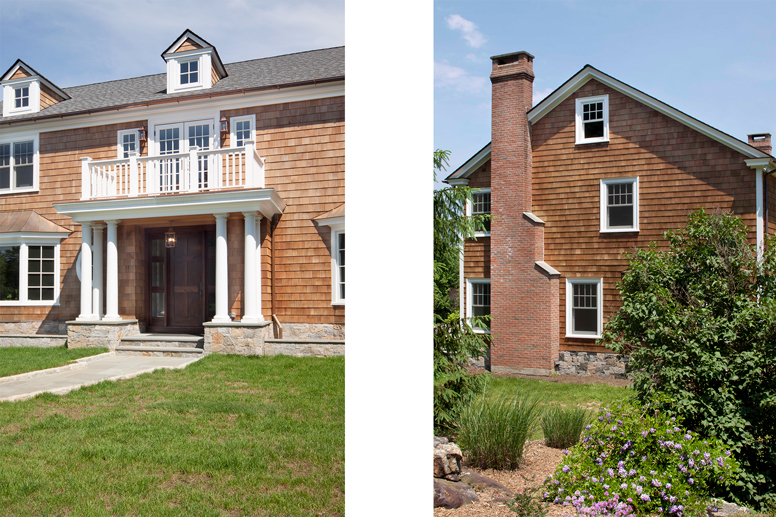
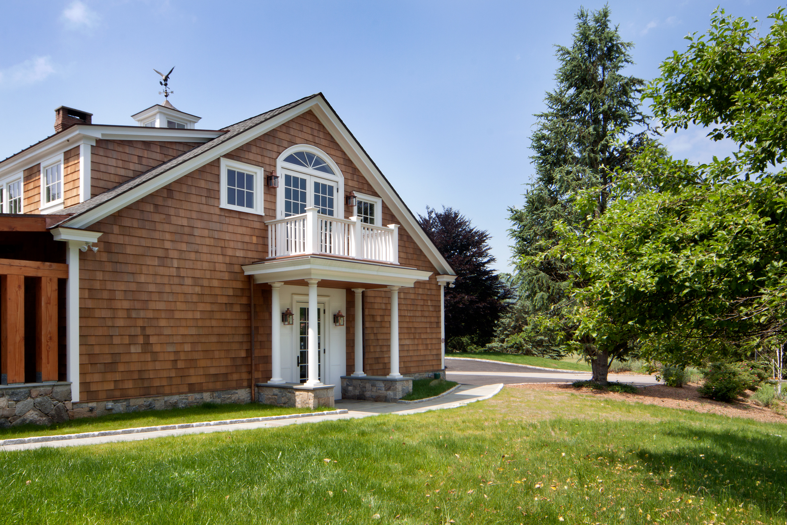
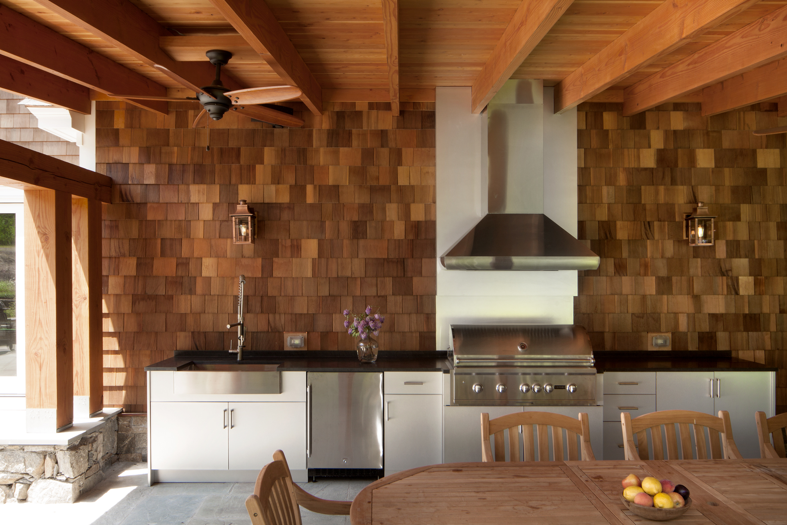
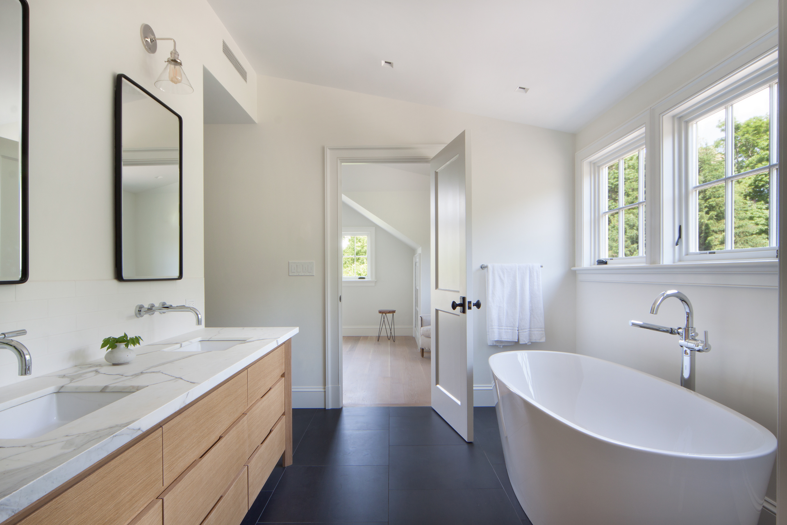
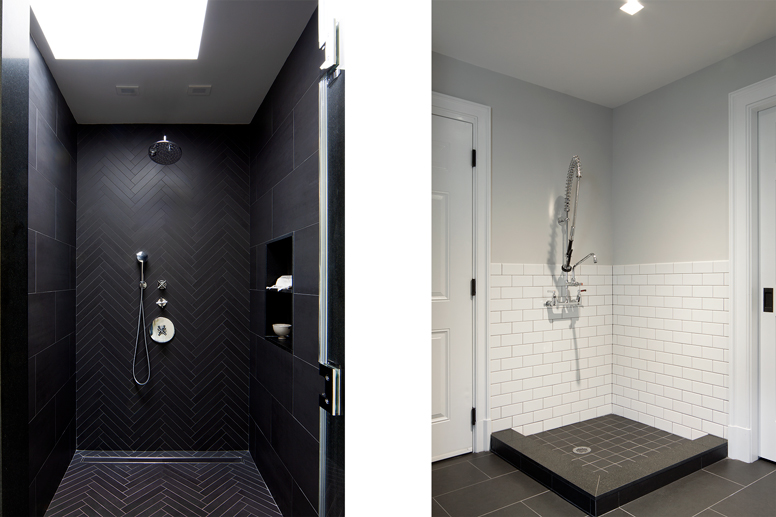
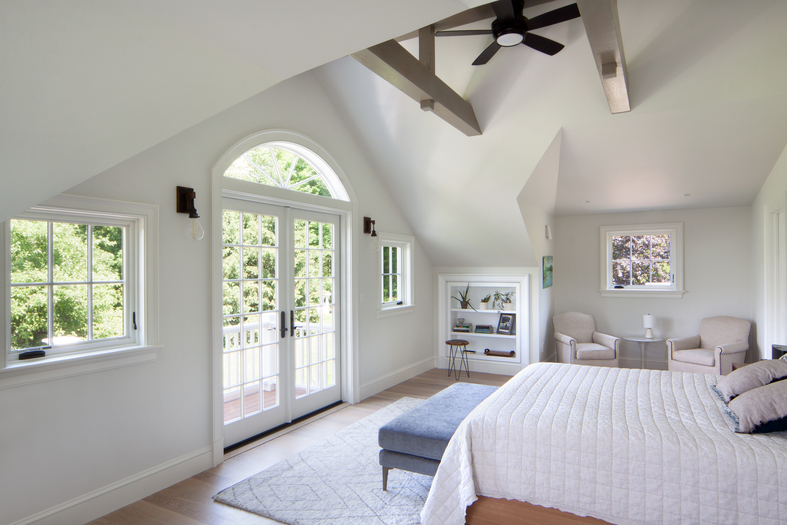
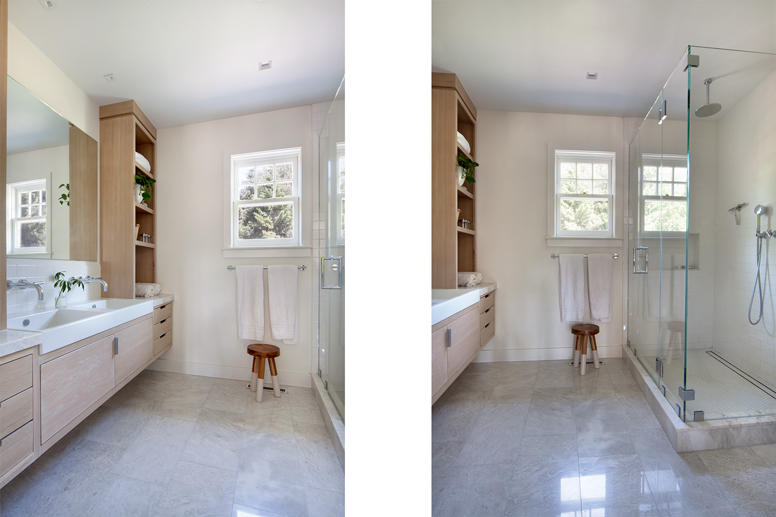
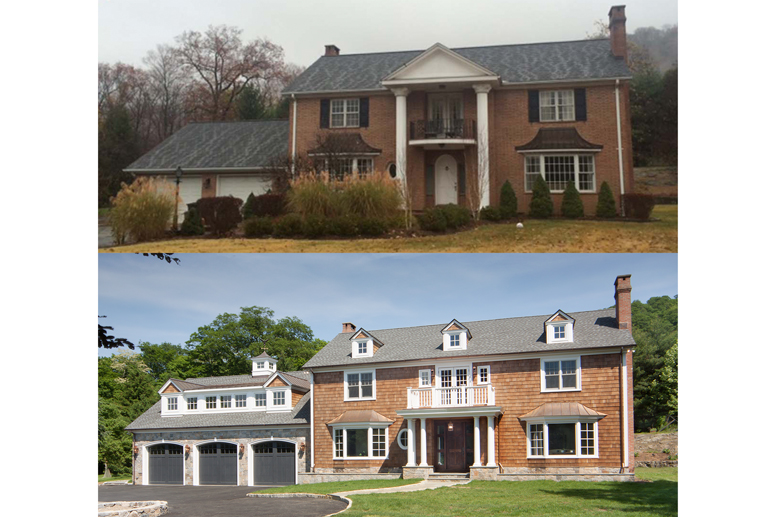
SHINGLE STYLE REMODEL
Located in the Hudson Valley, this project was an exterior makeover. It reveals how it’s possible to take a home’s appearance and re-shape it to reflect an entirely different style. The original house was well crafted by a contractor in the 1990s, but the style of the house had more to do with that particular time period than the landscape where it stood. Large Corinthian columns flanked the entry and the exterior was a mix of siding and veneer brick.
GF/A reimagined this era home and transformed it into a shingle-style residence, echoing traditional shingle-style architecture of the East Coast. The existing garage was demolished in its entirety. In its place, GF/A created a carriage house with a 1000 sqft custom garage below that houses a master suite above. The exterior was re-clad with tapersawn cedar shake. New dormers were added to give the main gable roof character and windows and trim were replaced throughout.
Project Snapshot
Location: Garrison, New York
Size: 5,800 sf
Completion: 2017
Design + Architecture: Garrison Foundry
Photography: Beatrice Pediconi

