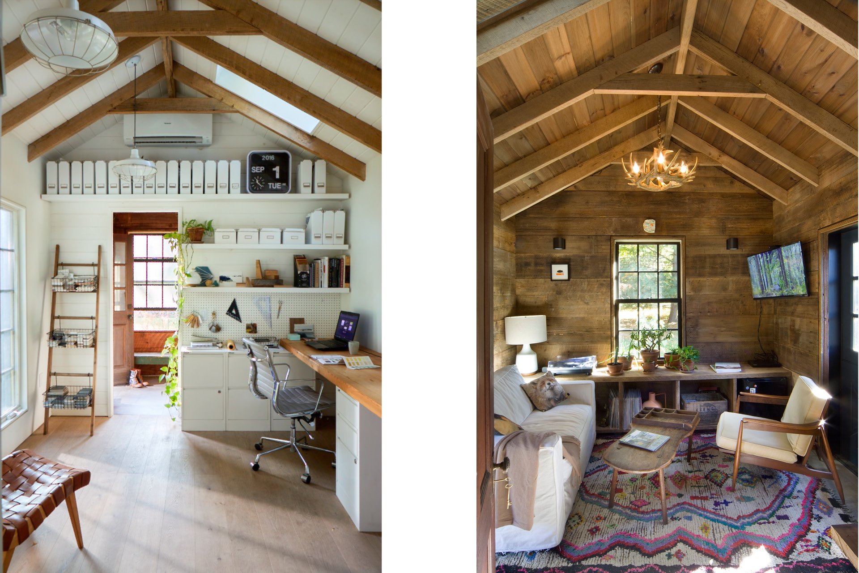
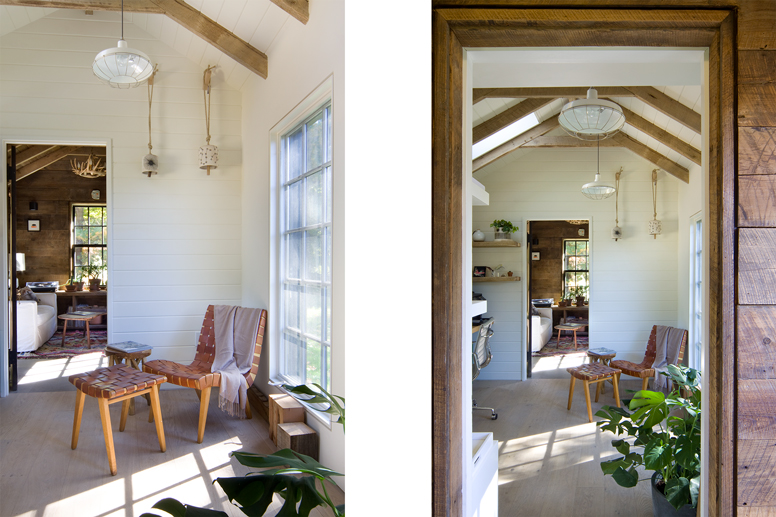
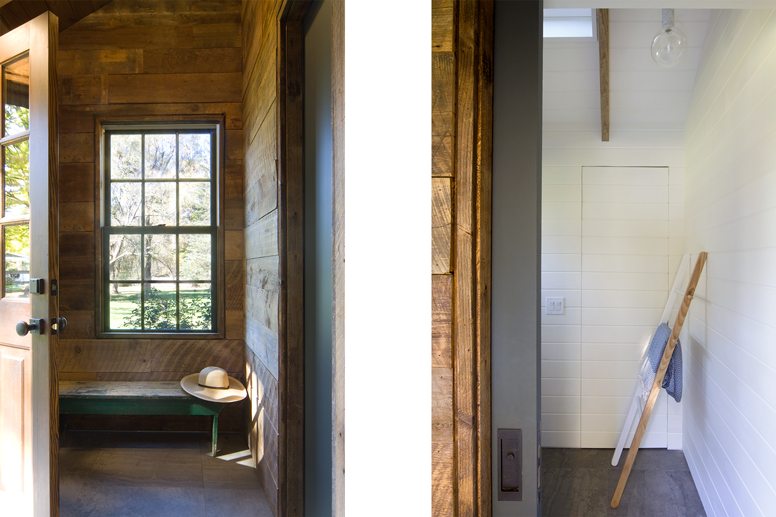
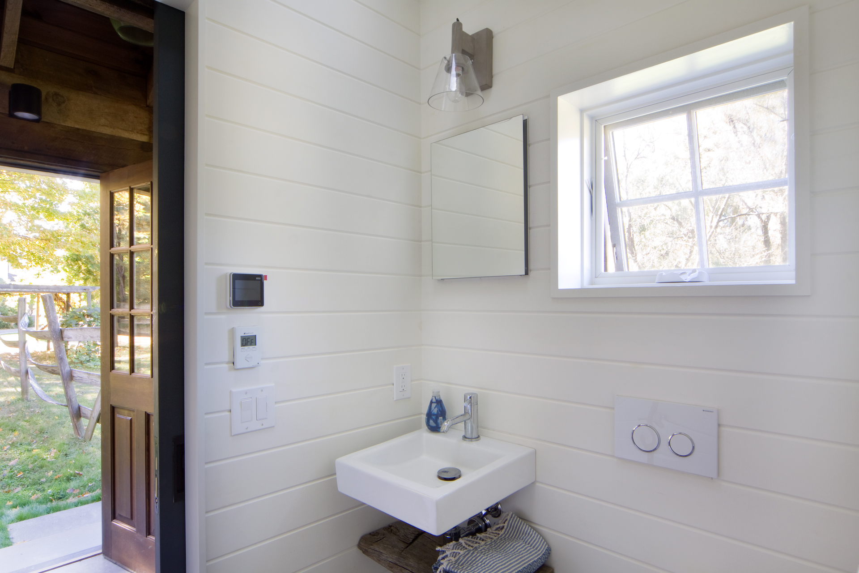
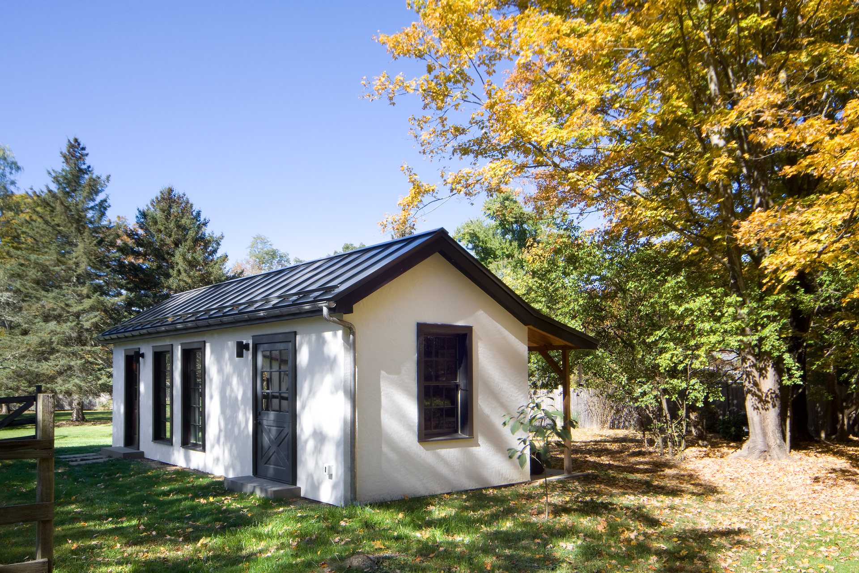
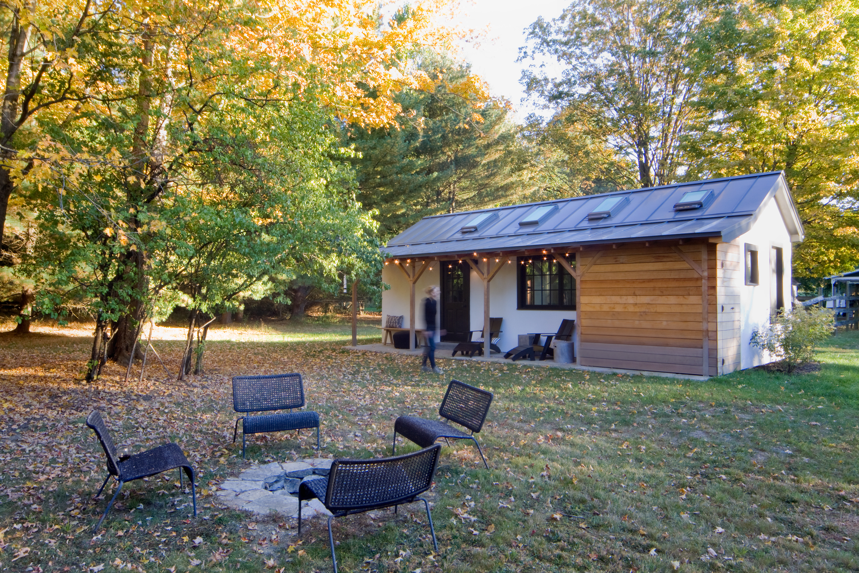
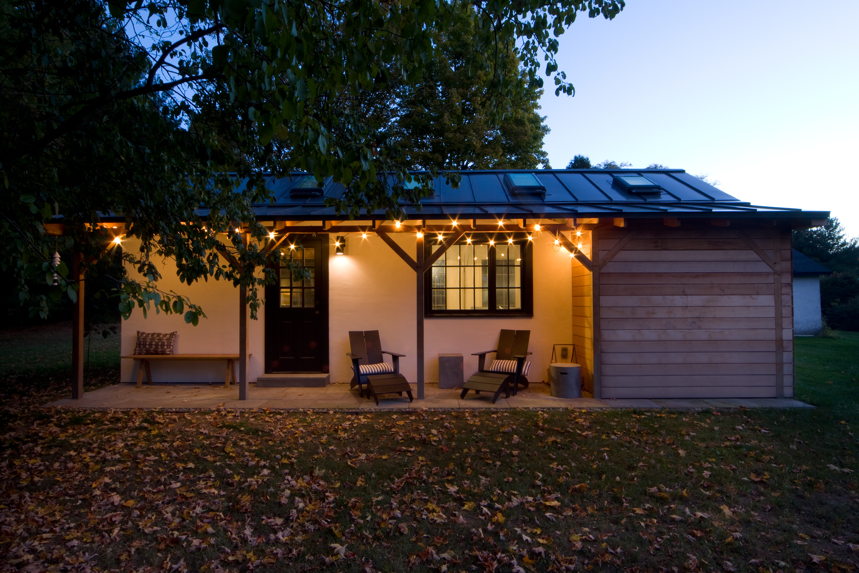
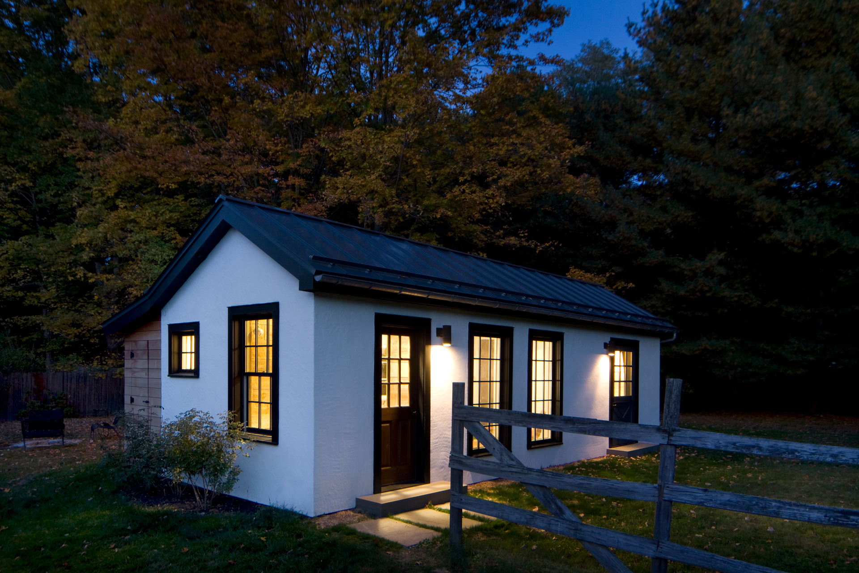
TINY BARN
Built on the site of an existing one-horse stable, GF/A re-imagined the structure as an office and guest quarters. The original shell had to be taken down after years of neglect. The project's aim was to honor the existing property by capturing old world details in the design. Hand-troweled stucco siding, which was used on the original barn exterior, nods to the past. Salvaged barnwood, reclaimed oak beams and plank walls draw inspiration from east coast farmhouses and Scandinavian design. Modern details such as radiant heat floors and concrete tiles introduce natural rustic warmth.
The building features simple, natural materials and clean lines. The metal standing seam roof shows off solar-powered skylights, and a rear cedar porch complete the space. A particular emphasis was placed on passive technologies to create an energy efficient structure.
Project Snapshot
Location: Garrison, New York
Size: 400 sf
Completion: 2016
Design + Architecture: Garrison Foundry
Photography: Beatrice Pediconi

