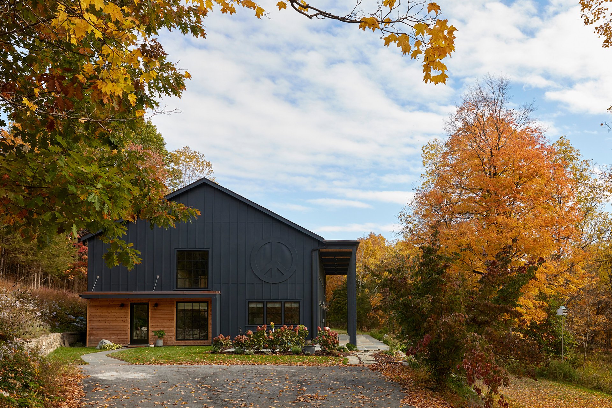
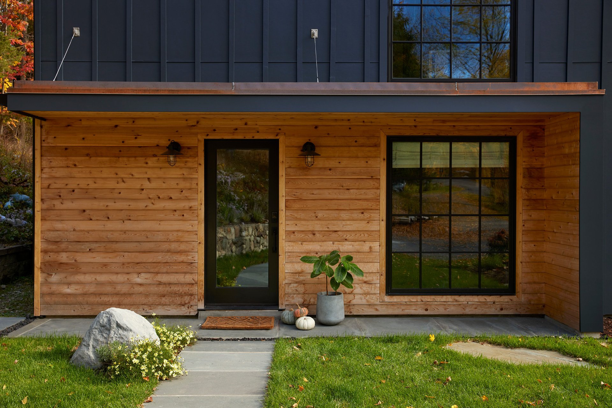
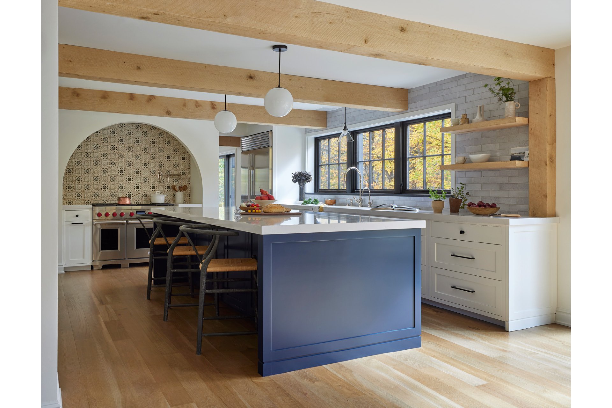
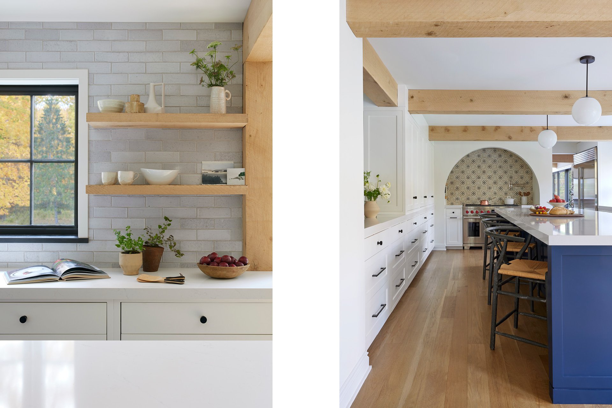
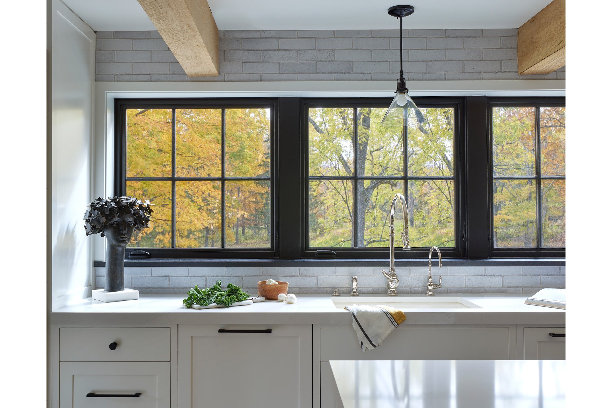
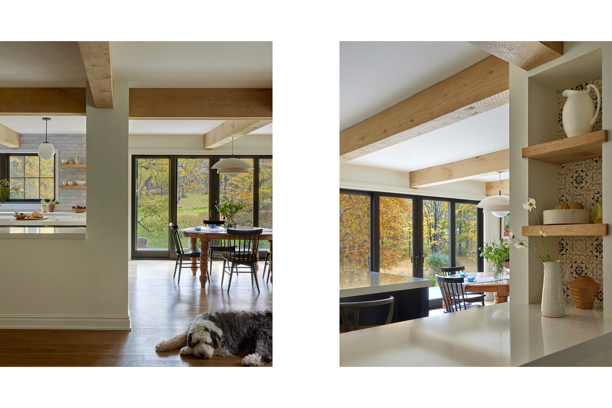
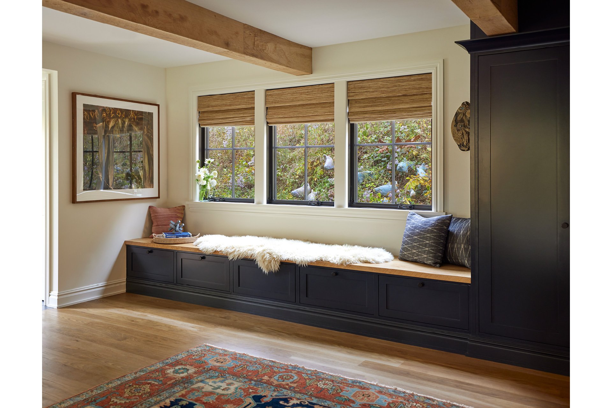
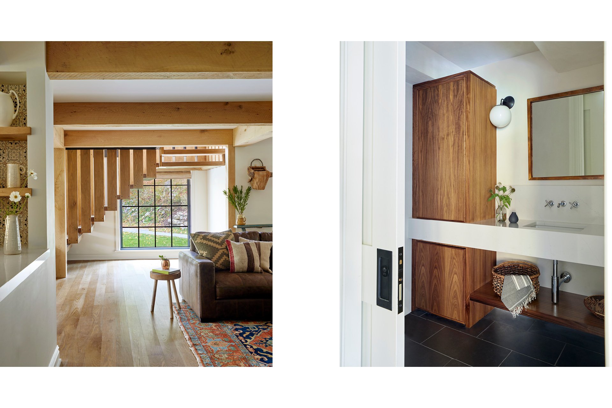
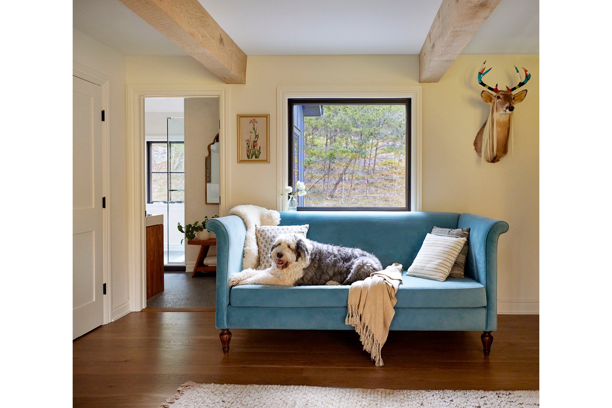
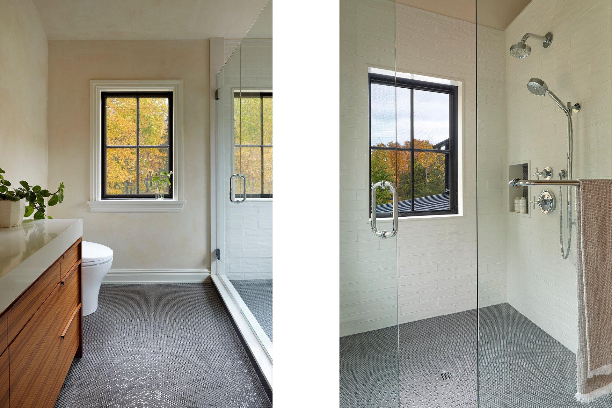
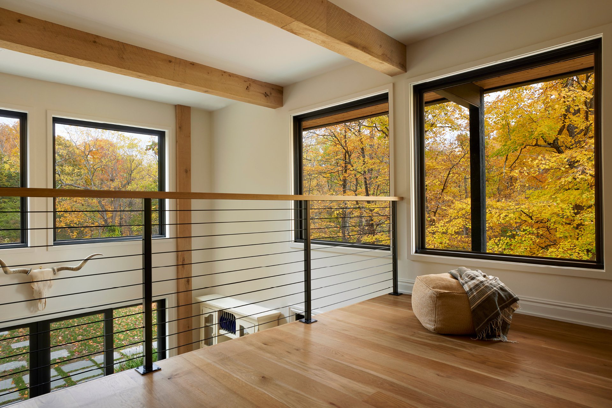
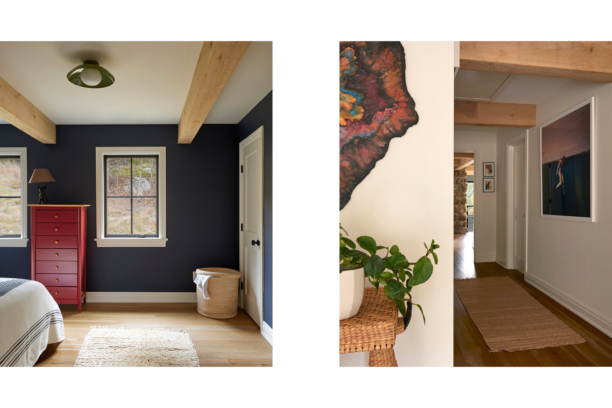
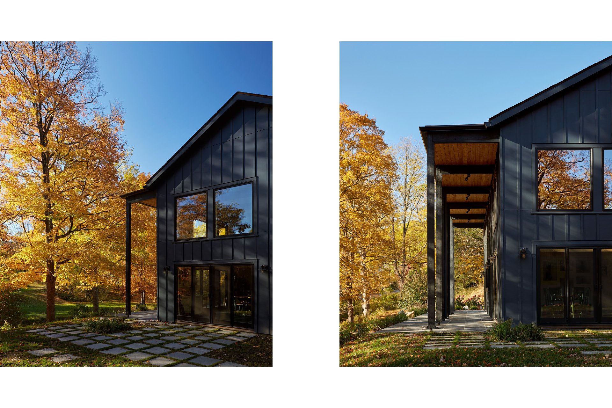
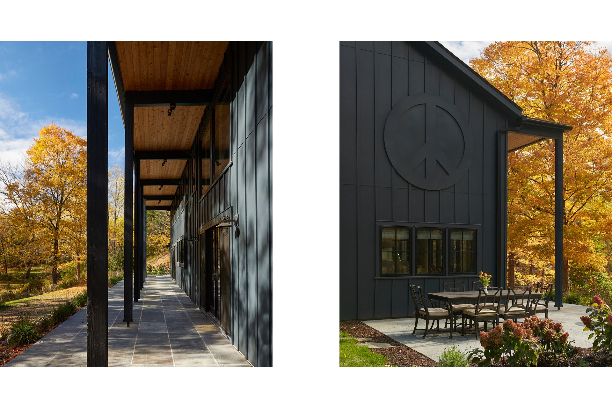
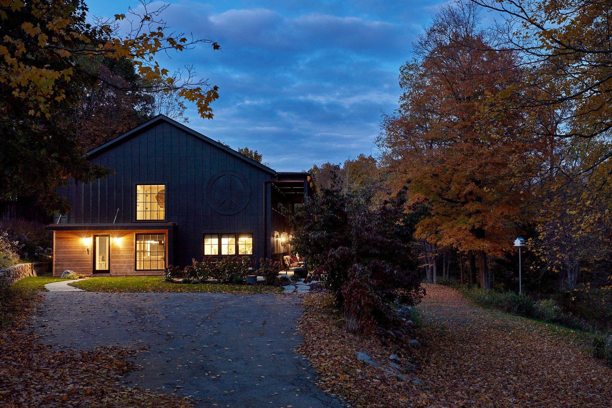
WARWICK VALLEY
This post-and-beam home was built by the Owner’s father in the 1960s. It was flat-roofed, slab on grade, and while loved throughout many years as a family retreat, it was in much need of renovation. Without a cellar or attic space, the post and beam construction offered both opportunities and restraints as far as how to resolve practical upgrades such as HVAC, electrical, and plumbing, all of which were needed in this project. GF/A envisioned a new pitched roof allowing for HVAC and a better proportional balance to the house. We upgraded the house down to the studs, including new insulation, wiring, plumbing, siding, and a roof to offer better energy efficiency and overall aesthetic appeal.
The home sits on a beautiful field surrounded by a nature preserve, and our goal was to highlight the connection to the natural surroundings throughout the home. New windows were added, bringing additional light and views to the meadows beyond. The ceilings were not high in the house, but we created a more visually light space by covering the existing wood ceilings with sheetrock and cladding the existing dark beams with rough-sawn white oak. A new custom kitchen with an arched cooking area, including handmade Moroccan tiles, added a focal point to the open dining and living area. Particular attention was given to efficient storage solutions and counter space, given the owner’s love to cook. The existing floating staircase was restored and made a highlight of the space, honoring the work of the homeowner’s father. On the upper floor, a new primary suite with a mezzanine and open railing allowed the exterior views to envelope the serene sleeping area. A new guest bedroom and 3 bathrooms with custom walnut vanities and simple materials such as ceramic tile and penny rounds completed the space. We accomplished our goal of creating a retreat that not only upgraded the home but offered simplicity in design that could allow it to become part of the landscape beyond.
Project Snapshot
Location: Warwick, NY
Size: 3,600 sq. ft
Completion: 2021
Design + Architecture: Garrison Foundry
Photography: Pamela Cook
Project Design Team: Natalie Breen, Orlando Rivera-Carrión, Jeremy A Hill, Ryan Franchak

