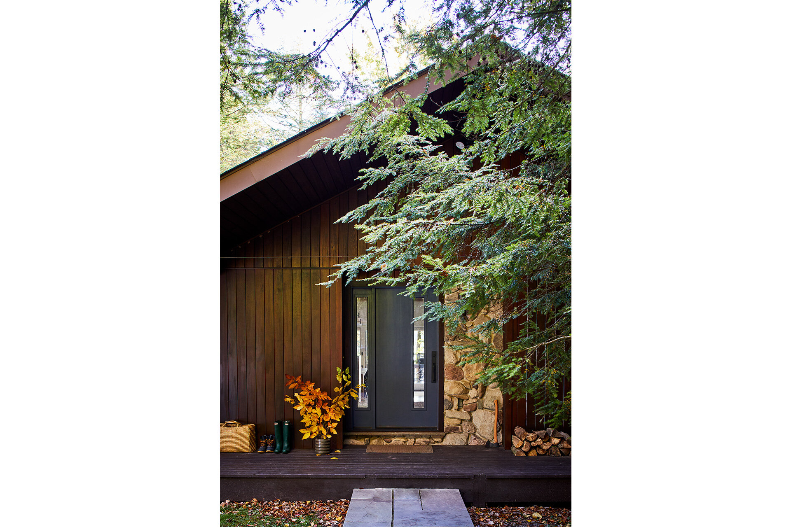
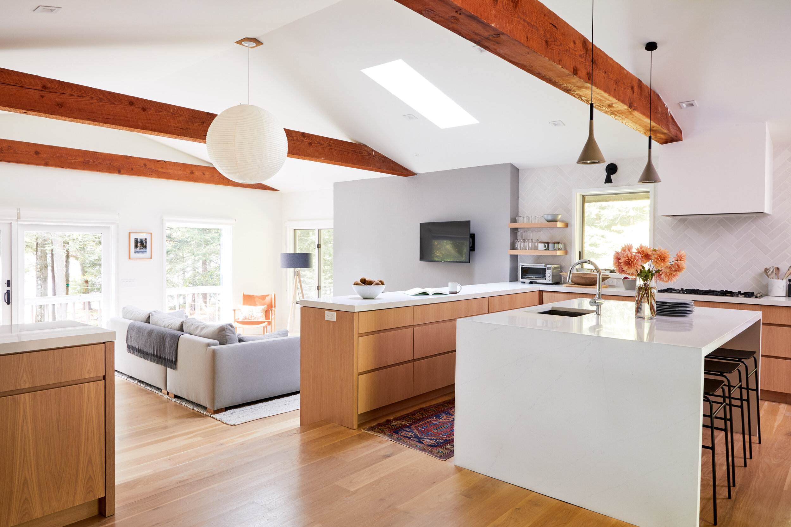
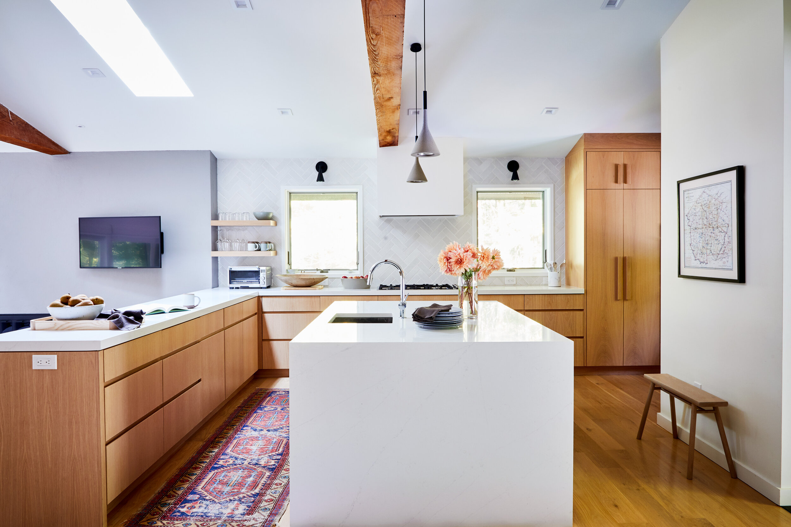
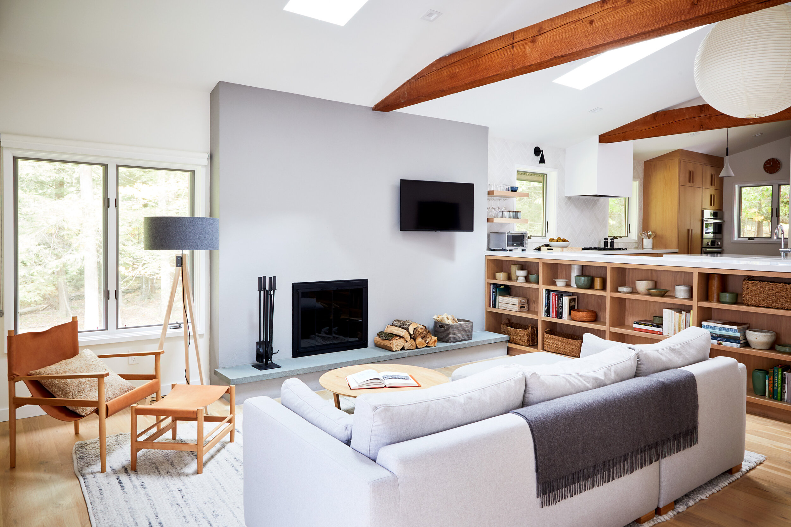
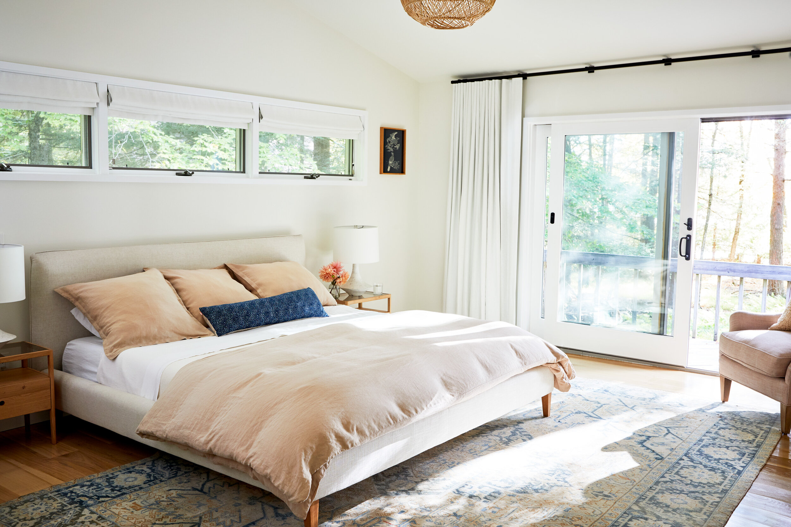
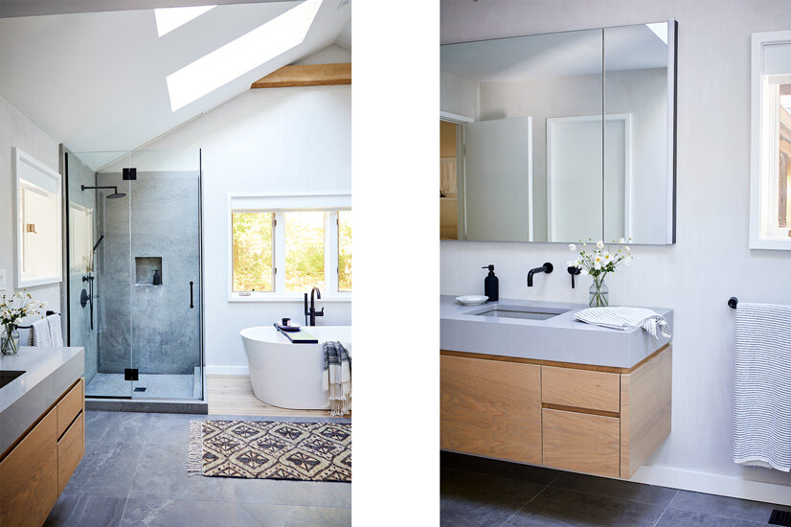
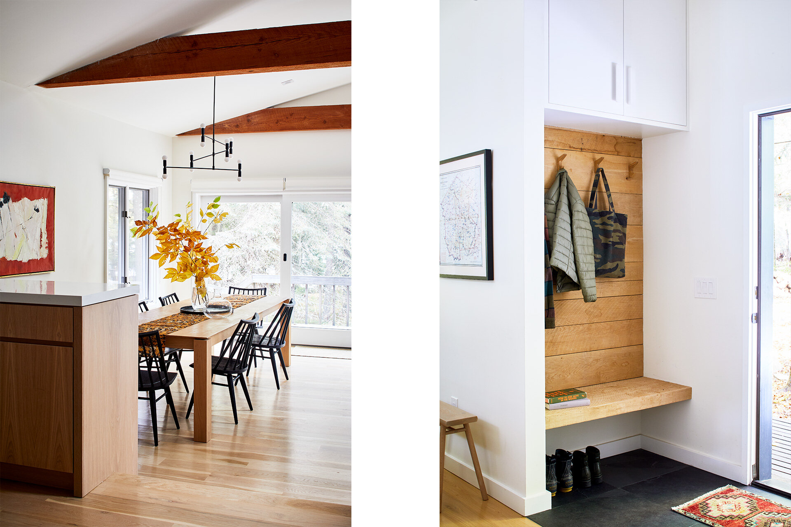
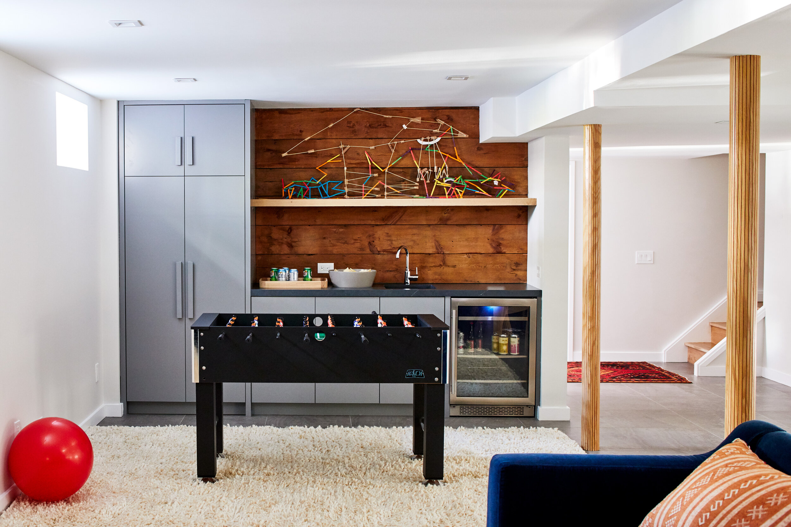
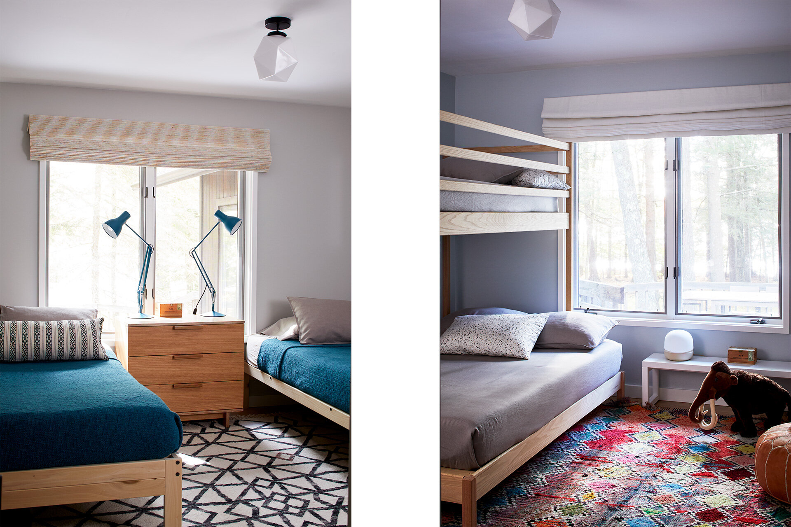

WHITE LAKE
Located in the Catskills on a pristine lake, this home was built in the 1980s. Popcorn ceilings, an outdated kitchen and baths were throughout the home. The basement was unfinished and the original sunken living room disconnected the 1st level. GF/A was tasked to re-imagine the space for a family of four, updating the kitchen and baths while creating storage solutions with livability in mind. Particular emphasis was given to the exterior connection and natural settings beyond.
The scope of work included a new custom kitchen with living area below. A new concrete fireplace was built with new exterior sliding doors to connect to the views of the lake beyond. A primary bedroom was renovated with custom concrete and white oak bath. Along with the primary suite, 2 bedrooms and 1 bath on the 1st floor were renovated with attention paid to color and fun details for a family with 2 boys. Layered textiles, simple details and lighting complete the space. A new rec room in the basement with office, bath and additional storage were completed as part of the renovation.
Project Snapshot
Location: White Lake, NY
Size: 1,800 sq. ft
Completion: 2019
Design + Architecture: Garrison Foundry
Photography: Dana Gallagher
Prop Stylist: Lorna Aragon

