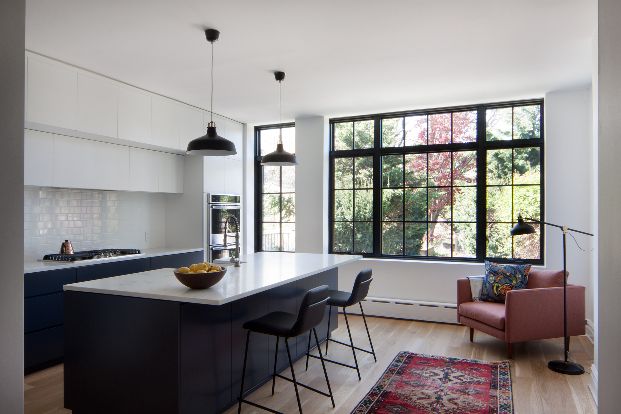
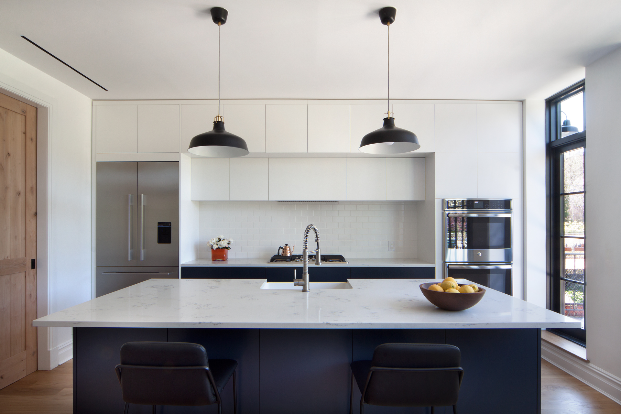
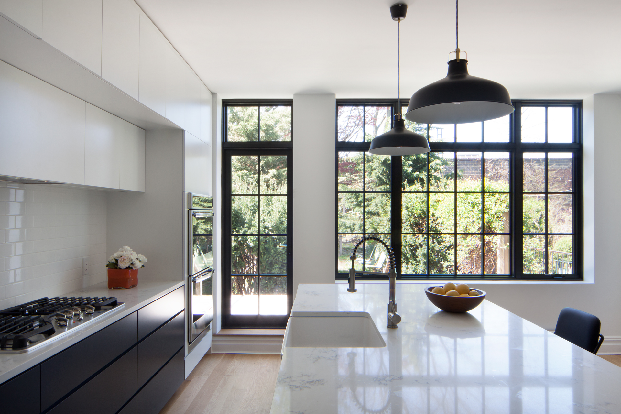
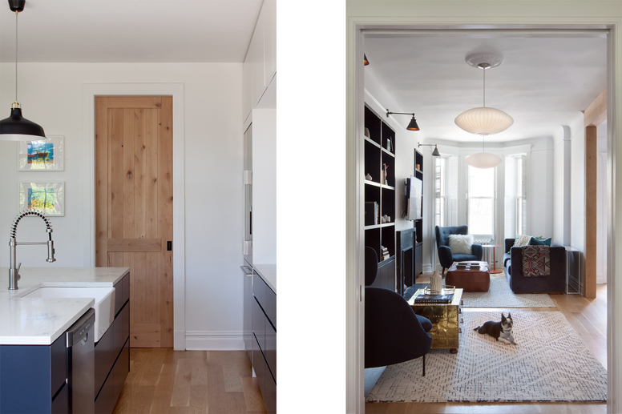
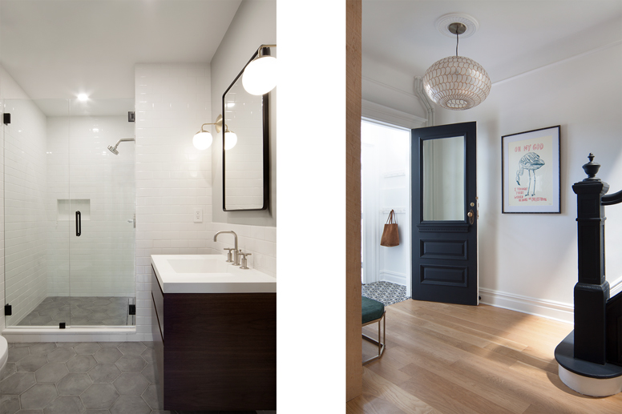
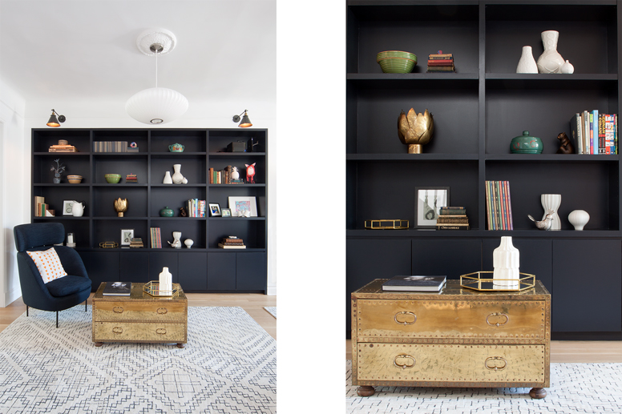
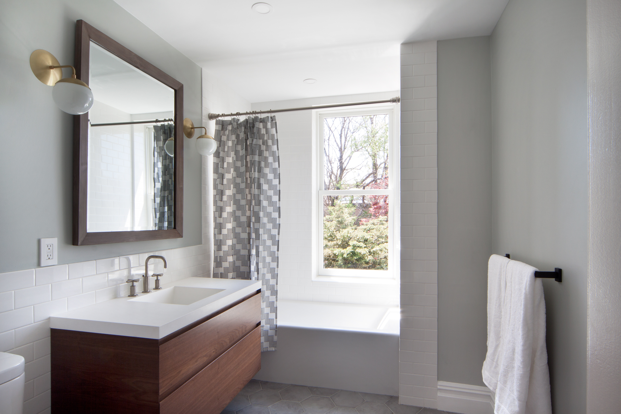
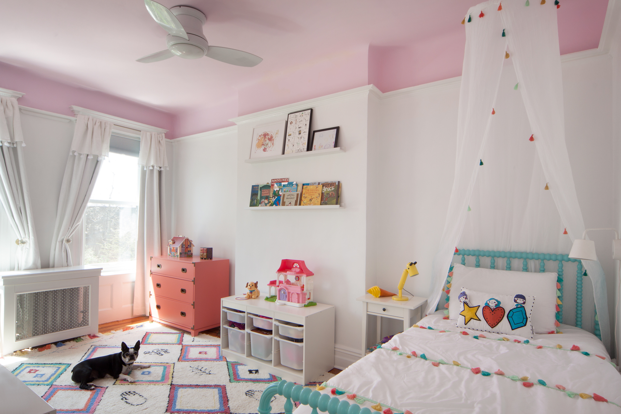
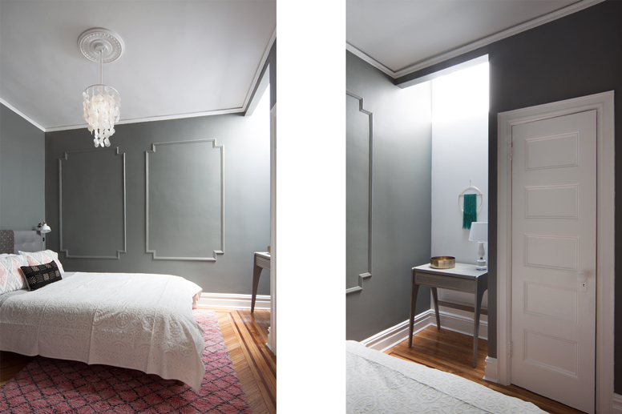
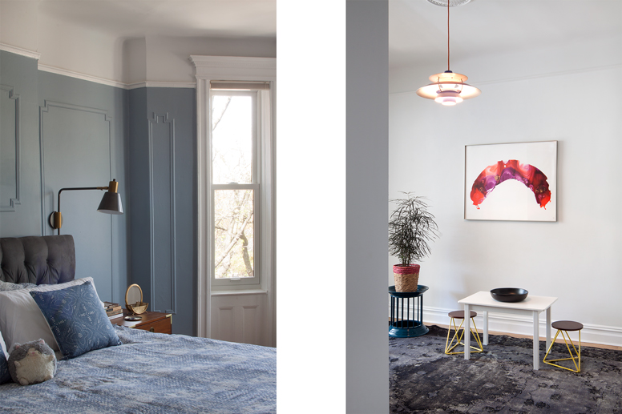
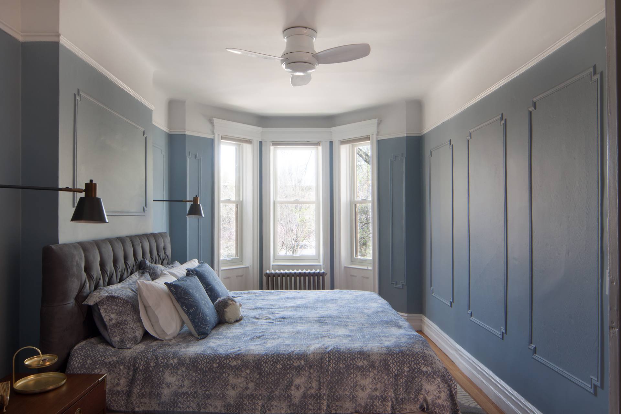
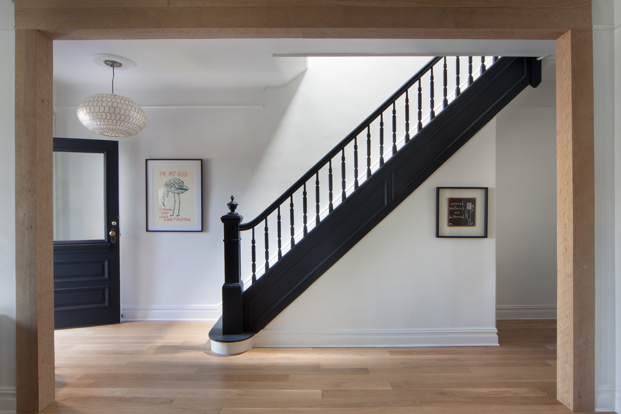
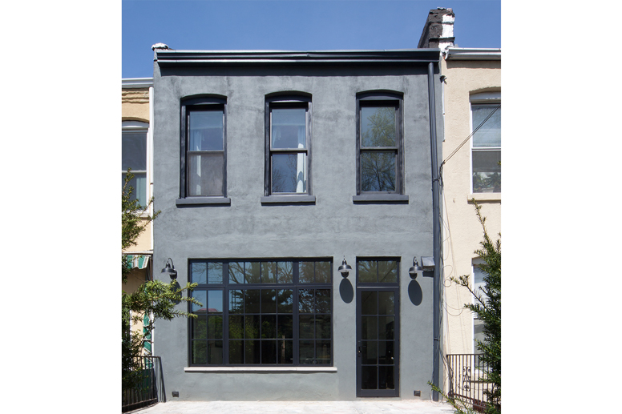
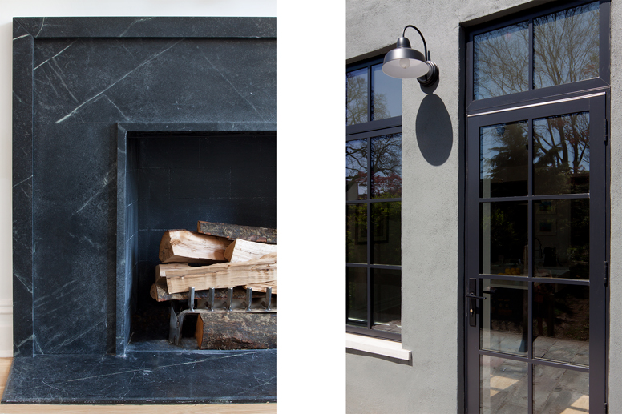
WINDSOR PLACE
This project was a gut renovation of a townhouse in the Windsor Terrace section of Brooklyn. Garrison Foundry worked alongside Sarah Gee Interiors to create a new open floor plan with new finishes throughout. Two new baths, a custom kitchen and a library with new gas fireplace were created to give the home warmth and character while keeping the finishes simple and bright. New steel windows were added to the rear façade to give the interior much needed light while keeping within the existing character of the home. The goal was to keep the palette light and comfortable while maintaining traditional details like the original staircase and moldings throughout. Interior touches like layered textiles and vintage lighting give the space charm and a warm contrast to the simple palette.
Project Snapshot
Location: Brooklyn, New York
Size: 2,000 sf
Completion: 2017
Design + Architecture: Garrison Foundry
Photography: Beatrice Pediconi
Interior Design: Sarah Gee

