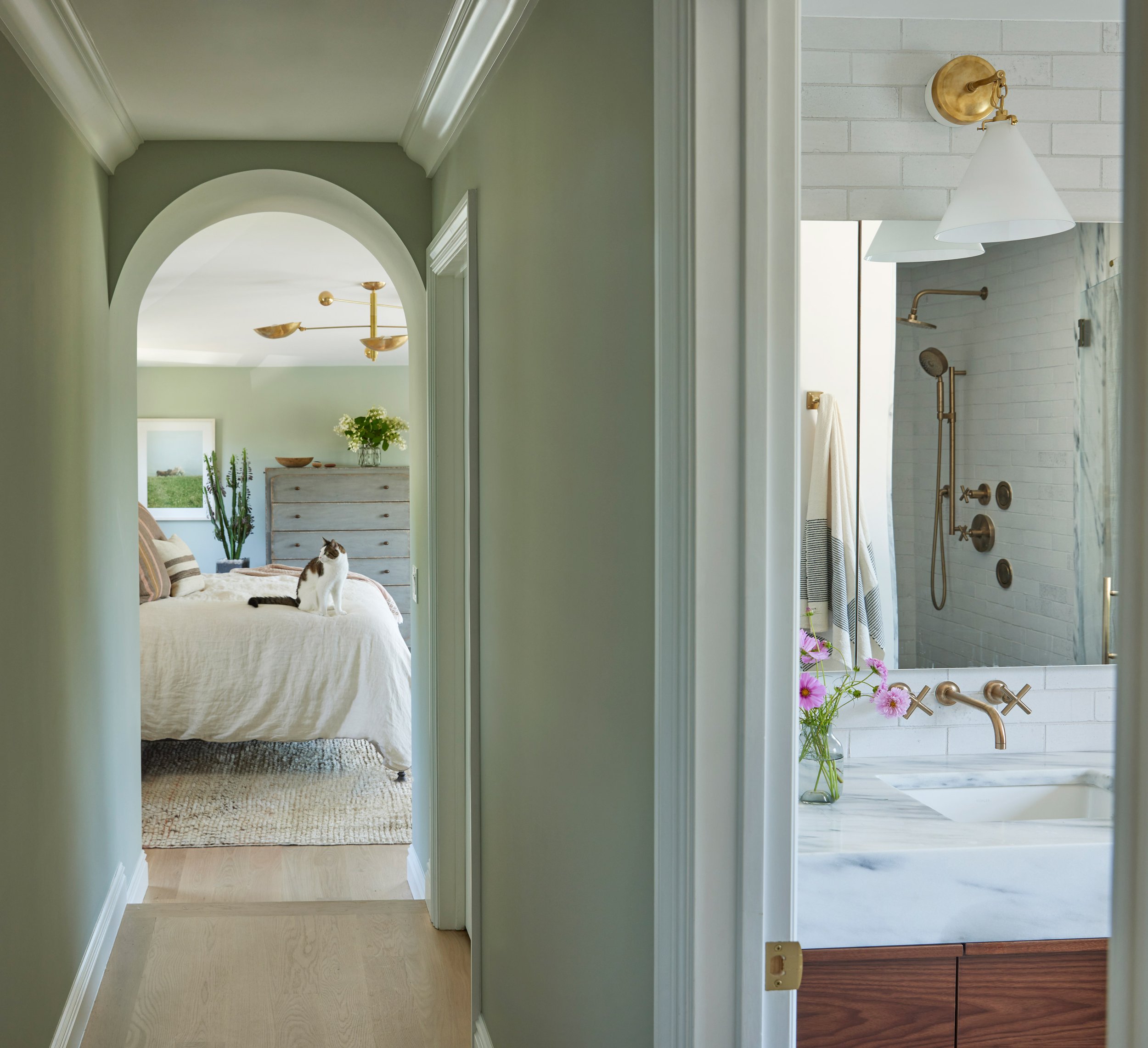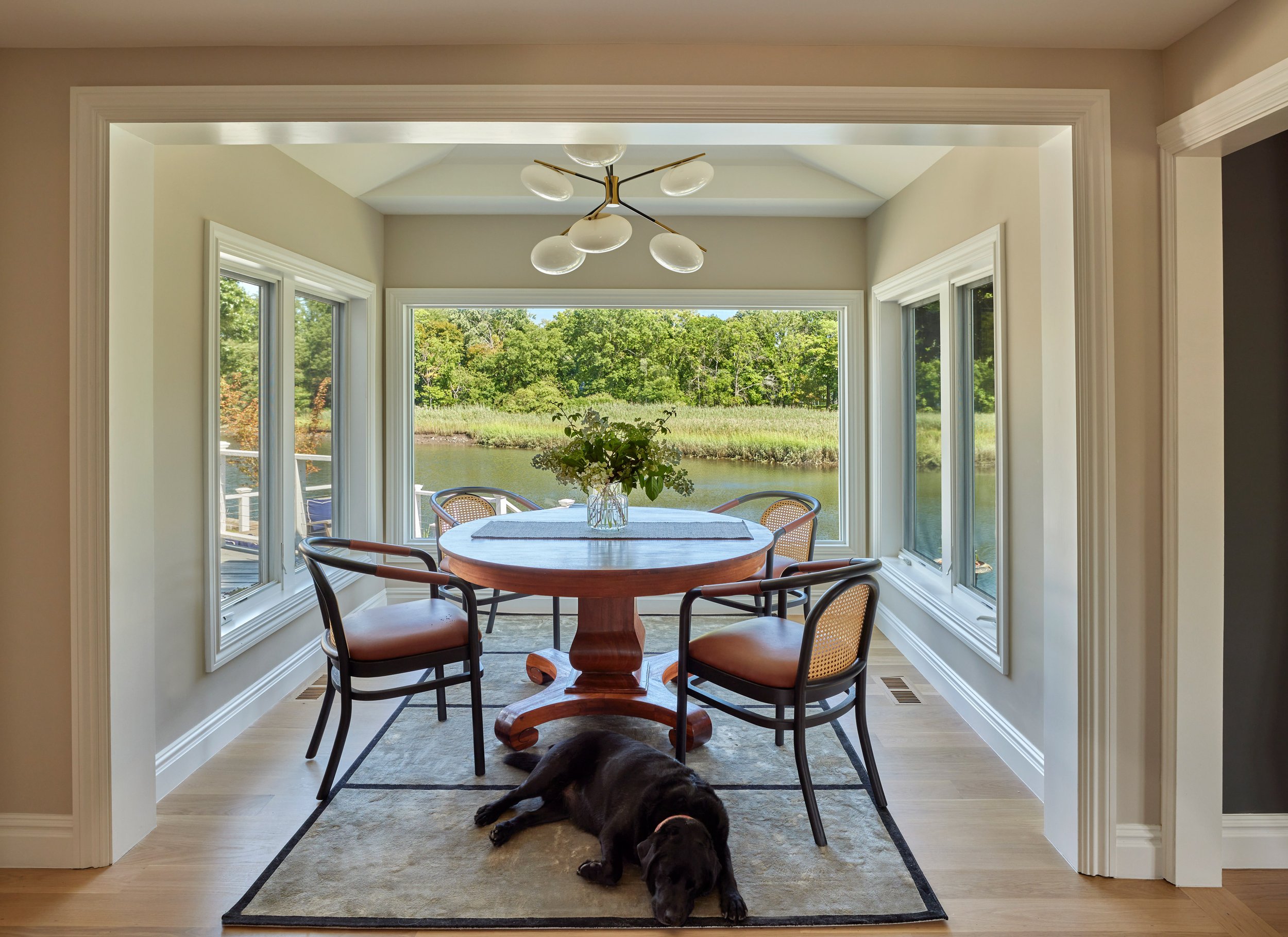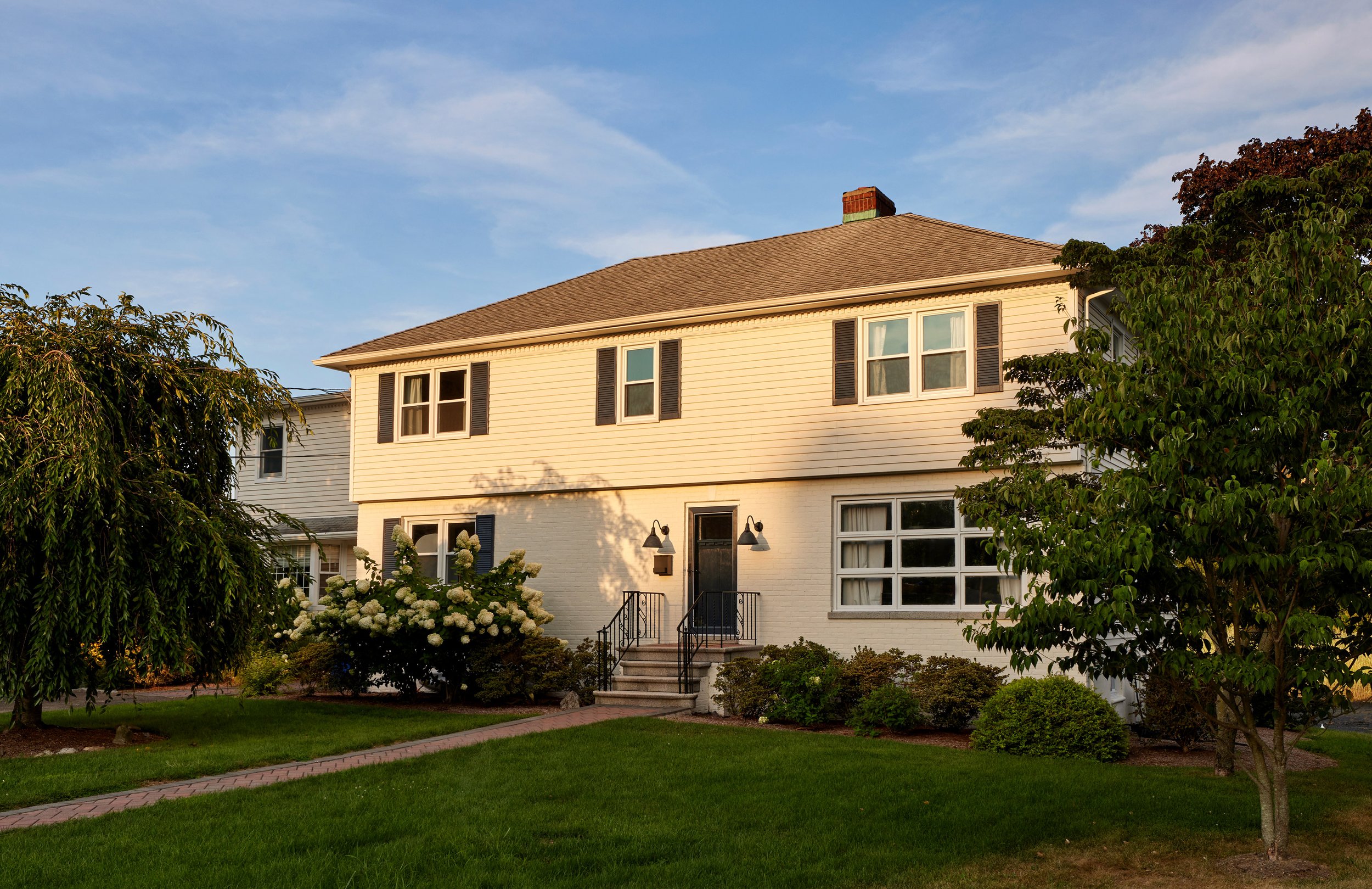
GUION CREEK
MAMARONECK, NY
3,450 SQFT
2022
PROJECT TEAM: NATALIE BREEN, ORLANDO RIVERA-CARRIÓN
PHOTOGRAPHY: PAMELA COOK
Nestled along Guion Creek, this 1950s waterfront home has been thoughtfully renovated to harmonize modern living with serene nature views. The open floor plan creates seamless flow, drawing the eye to the tidal creek and wildlife beyond. Key updates include a new primary suite with a private outdoor space, a custom kitchen with telescoping glass doors leading to the deck, and a light-filled dining area with wraparound windows to immerse guests in the lush surroundings.
Upstairs, family-friendly spaces continue the design’s elegant themes. An tub nook in the children’s bathroom and arched thresholds in the primary suite add architectural character, while a private deck with a wood-burning stove provides a cozy retreat year-round.

























