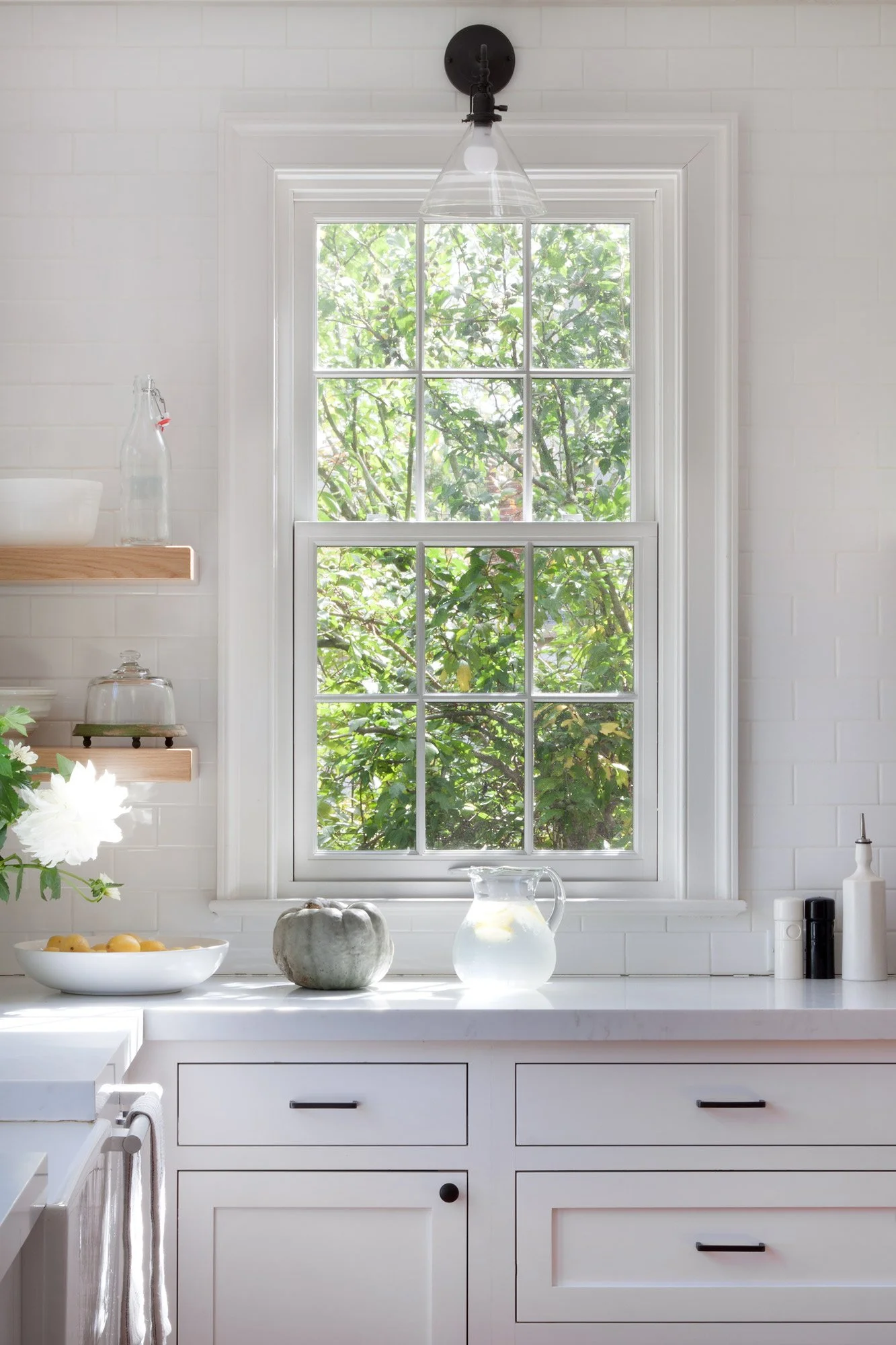
ITALIANATE REVIVAL
MAMARONECK, NY
2,500 SQFT
2019
PROJECT TEAM: JOSEPH MARTIN, JENNIFER KOMOROWSKI
PHOTOGRAPHY: BEATRICE PEDICONI
Nestled in a historic district, this Italianate Revival home underwent a thoughtful renovation to blend modern functionality with its original architectural charm. A newly designed rear addition replaced an outdated extension, allowing for a spacious custom kitchen, mudroom, and powder room, enhancing main floor circulation and creating a seamless connection to the landscape.
Historic details were meticulously restored, from replicating original cornice brackets to matching the cedar plank siding. Inside, reclaimed wide-plank pine floors and a cozy bay window breakfast nook define the kitchen, while upstairs, a new primary suite balances elegant steel and concrete with the warmth of walnut.

















