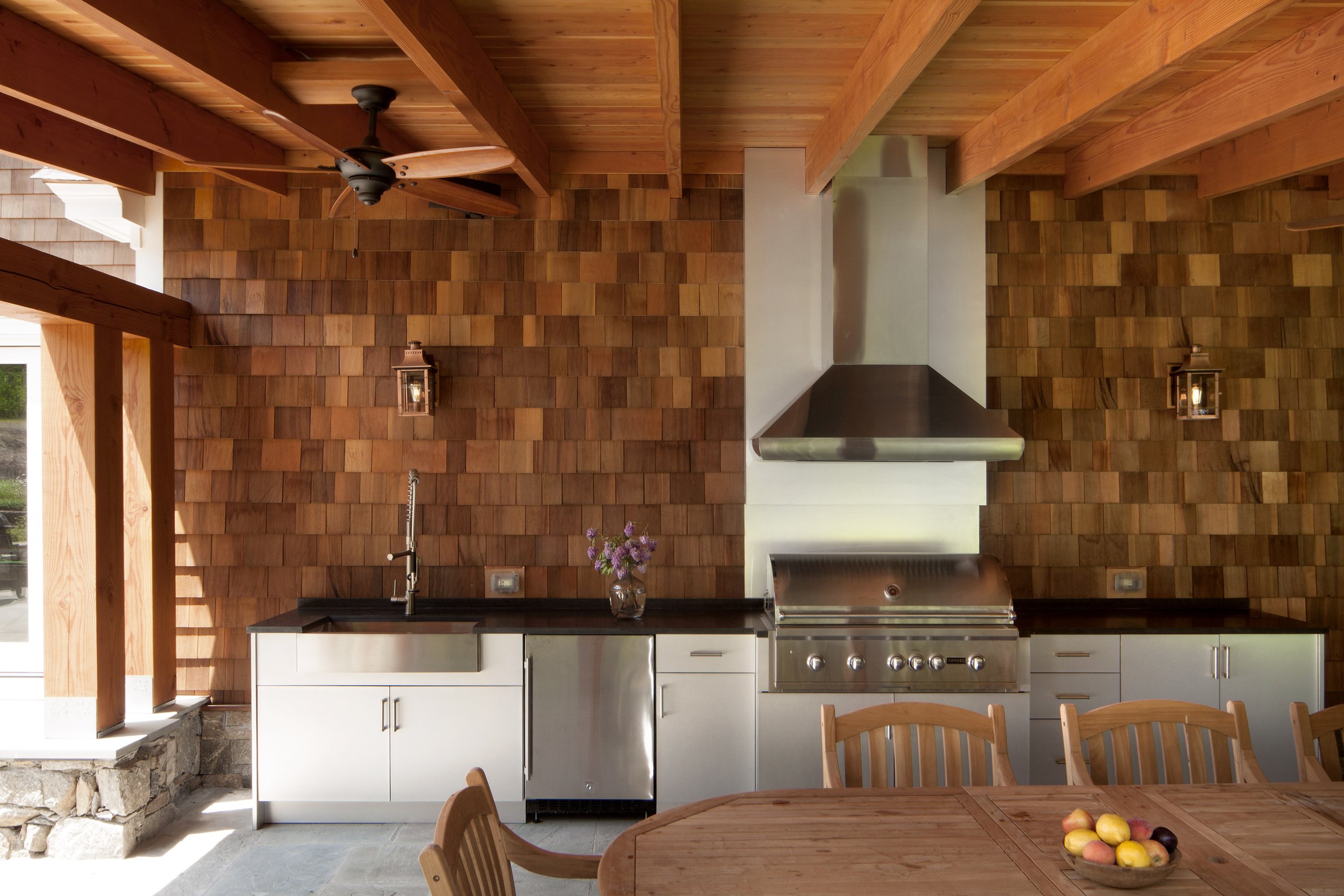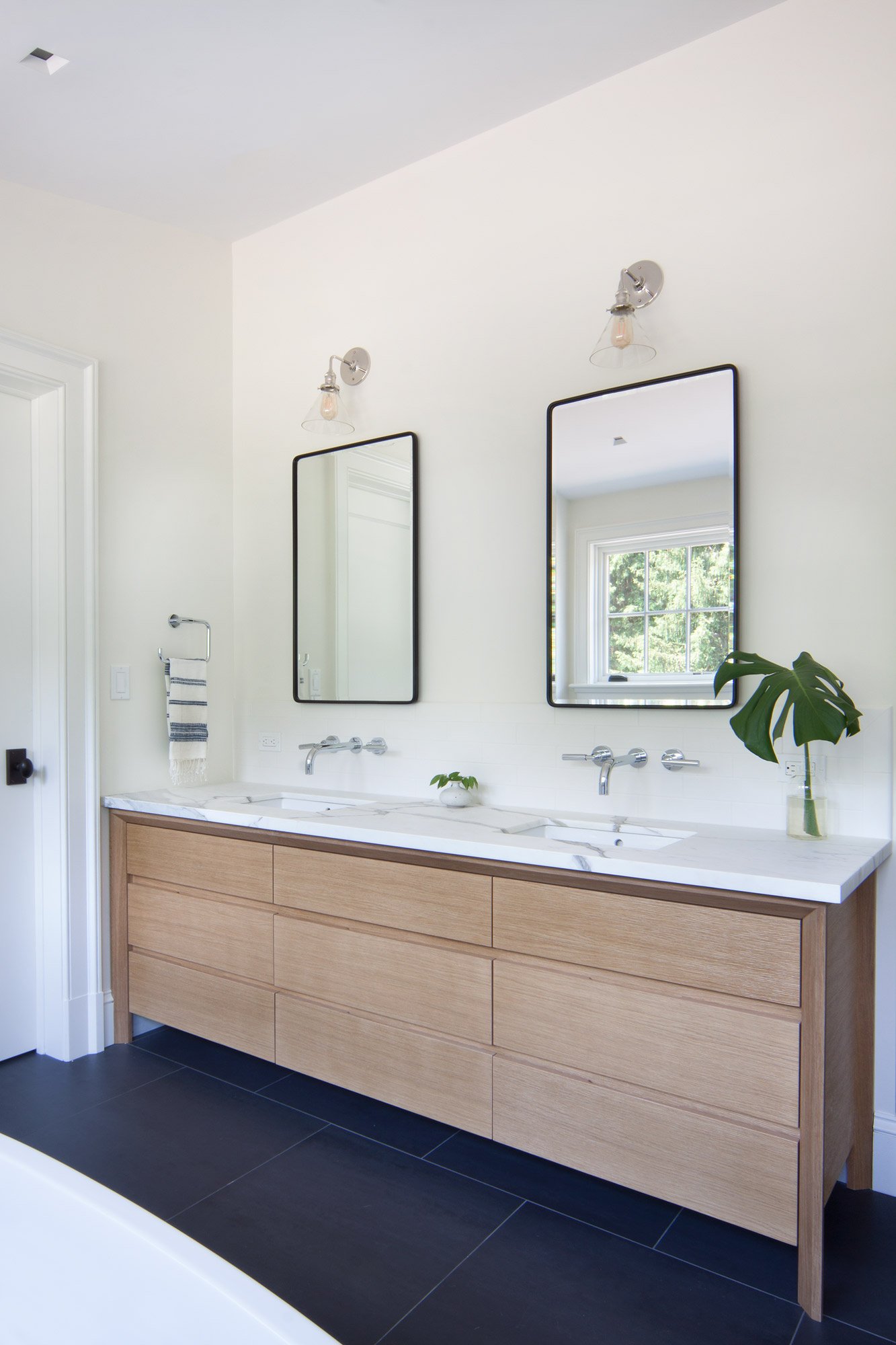
SHINGLE STYLE
GARRISON, NY
5,800 SQFT
2017
PROJECT TEAM: GARRISON FOUNDRY
PHOTOGRAPHY: BEATRICE PEDICONI
This renovation transforms a classic colonial home into a sophisticated East Coast shingle-style residence, thoughtfully integrating it with the Hudson Valley’s historic charm. The original entry, once flanked by Corinthian columns and clad in mixed siding and veneer brick, is now replaced with graceful tapersawn cedar shakes, lending a timeless elegance that harmonizes with its natural surroundings.
A new carriage-house-inspired garage, complete with an elegant cupola, expands the home's footprint, adding a primary suite on the second floor. Dormers in the main gable flood the interior with natural light and offer sweeping views of the picturesque landscape. In the back, a covered patio framed in rough-sawn timber invites outdoor gatherings with a fully equipped kitchen, designed for seamless entertaining amidst the beauty of the Hudson Valley.














