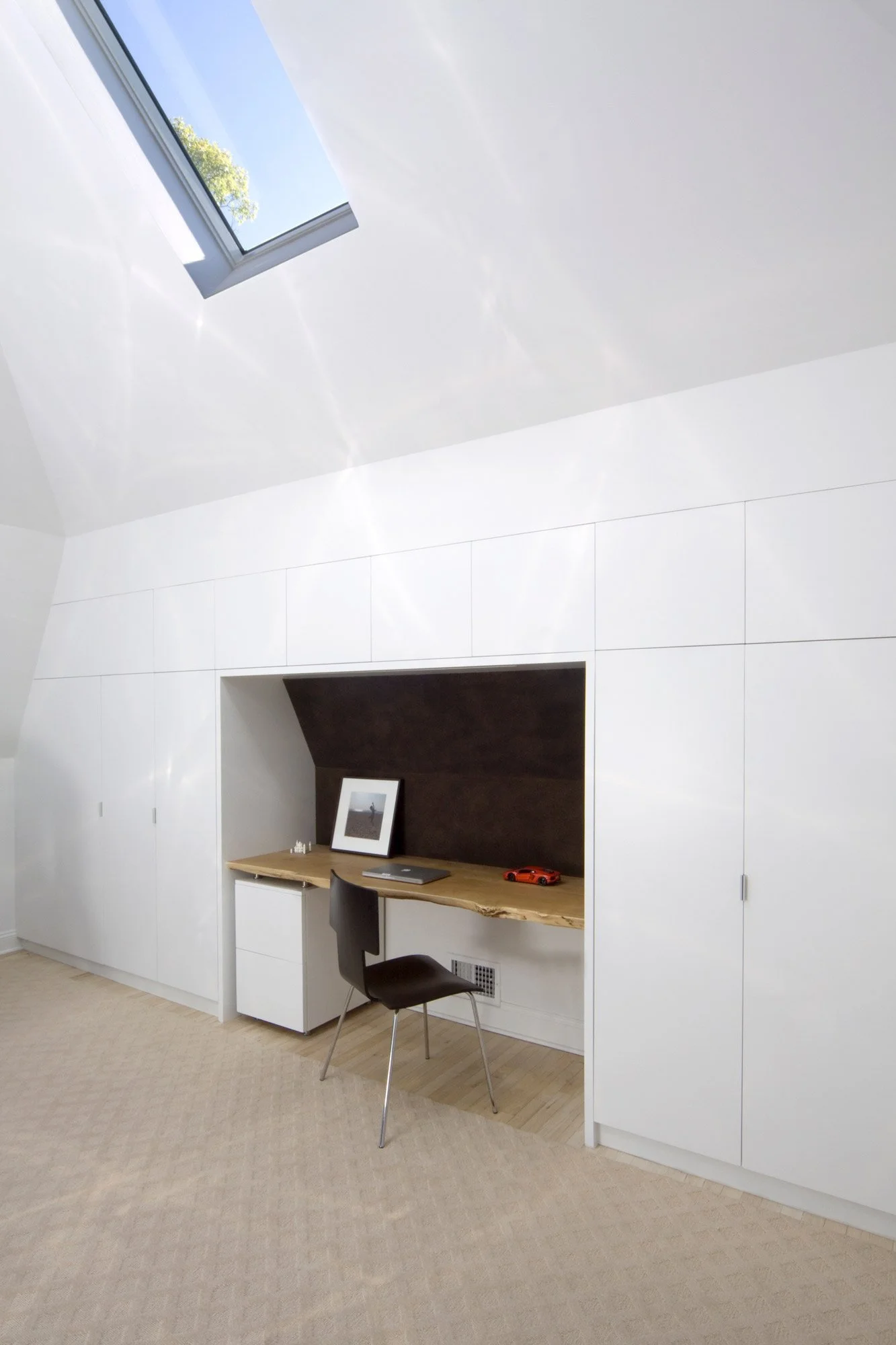
FORT DEFIANCE HILL
GARRISON, NY
4,900 SQFT
2016, 2018
PROJECT TEAM: GARRISON FOUNDRY
PHOTOGRAPHY: BEATRICE PEDICONI
This cedar-shake home in Garrison, New York, is a study in elegance, framing sweeping Hudson River Valley views at every turn. The complete interior renovation introduced a natural material palette featuring white oak flooring, cement tile, and blackened steel. Upstairs, a cozy window seat offers an ideal spot for taking in the panoramic views, while the office’s custom millwork and overhead skylight create a bright, streamlined space. Connecting the home’s two wings, a glass-railed catwalk encourages a pause to appreciate the vista over the living room below.
The lower level brings a touch of luxury with a wine tasting room, where bottles are artfully displayed behind a rustic barn door. A wooden table at the center invites gatherings, with the river’s scenery framed by a large picture window. In the children’s rooms, playful updates, smart storage, and cozy desk nooks make the spaces both functional and charming, adding layers of personality to this thoughtfully redesigned home.



















